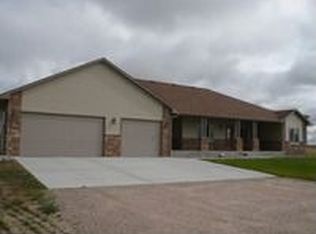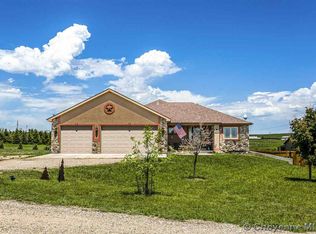Sold
Price Unknown
3380 Hales Ranch Rd, Cheyenne, WY 82007
5beds
4,076sqft
Rural Residential, Residential
Built in 2003
9.3 Acres Lot
$801,000 Zestimate®
$--/sqft
$3,402 Estimated rent
Home value
$801,000
$761,000 - $849,000
$3,402/mo
Zestimate® history
Loading...
Owner options
Explore your selling options
What's special
Discover the allure of this captivating rural property spanning over 9 acres. Embracing an open and inviting ranch-style design, this residence provides the convenience of main floor living complemented by a fully finished walk-out basement. Highlighted by vaulted ceilings, the home comprises 5 bedrooms, 3 baths, a 3-car garage, and a 40 x 40 outbuilding. Enjoy the warmth of two cozy gas log fireplaces, a spacious family room, and a convenient wet bar. The well-appointed kitchen boasts stainless steel appliances, while the covered front porch and back deck offer serene views of the surroundings. Adding to the appeal is a large bonus room over the garage, providing additional versatile space. This property is a perfect blend of comfort and countryside charm, making it an ideal retreat for those seeking a rural lifestyle. Sellers have upgraded the property with a new furnace, water heater, and a whole-house humidifier system.
Zillow last checked: 8 hours ago
Listing updated: May 21, 2024 at 09:16am
Listed by:
James Bowers 307-460-0563,
Coldwell Banker, The Property Exchange
Bought with:
Wendy Owen
#1 Properties
Source: Cheyenne BOR,MLS#: 92440
Facts & features
Interior
Bedrooms & bathrooms
- Bedrooms: 5
- Bathrooms: 3
- Full bathrooms: 3
- Main level bathrooms: 2
Primary bedroom
- Level: Main
- Area: 225
- Dimensions: 15 x 15
Bedroom 2
- Level: Main
- Area: 132
- Dimensions: 12 x 11
Bedroom 3
- Level: Main
- Area: 132
- Dimensions: 11 x 12
Bedroom 4
- Level: Basement
- Area: 121
- Dimensions: 11 x 11
Bedroom 5
- Level: Basement
- Area: 260
- Dimensions: 20 x 13
Bathroom 1
- Features: Full
- Level: Main
Bathroom 2
- Features: Full
- Level: Main
Bathroom 3
- Features: Full
- Level: Basement
Dining room
- Level: Main
- Area: 154
- Dimensions: 14 x 11
Family room
- Level: Basement
- Area: 525
- Dimensions: 25 x 21
Kitchen
- Level: Main
- Area: 132
- Dimensions: 12 x 11
Living room
- Level: Main
- Area: 315
- Dimensions: 15 x 21
Basement
- Area: 1863
Heating
- Forced Air, Natural Gas
Cooling
- Central Air
Appliances
- Included: Dishwasher, Disposal, Microwave, Range, Refrigerator, Water Softener
- Laundry: Main Level
Features
- Separate Dining, Vaulted Ceiling(s), Walk-In Closet(s), Wet Bar, Main Floor Primary, Stained Natural Trim
- Flooring: Tile
- Basement: Walk-Out Access,Partially Finished
- Number of fireplaces: 2
- Fireplace features: Two, Gas
Interior area
- Total structure area: 4,076
- Total interior livable area: 4,076 sqft
- Finished area above ground: 2,213
Property
Parking
- Total spaces: 3
- Parking features: 3 Car Attached
- Attached garage spaces: 3
Accessibility
- Accessibility features: None
Features
- Patio & porch: Covered Patio, Covered Deck
Lot
- Size: 9.30 Acres
Details
- Additional structures: Outbuilding
- Parcel number: 14653440300600
- Special conditions: Arms Length Sale
Construction
Type & style
- Home type: SingleFamily
- Architectural style: Ranch
- Property subtype: Rural Residential, Residential
Materials
- Brick, Wood/Hardboard
- Roof: Composition/Asphalt
Condition
- New construction: No
- Year built: 2003
Utilities & green energy
- Electric: Black Hills Energy
- Gas: Black Hills Energy
- Sewer: Septic Tank
- Water: Well
Green energy
- Energy efficient items: Ceiling Fan
- Water conservation: Drip SprinklerSym.onTimer
Community & neighborhood
Location
- Region: Cheyenne
- Subdivision: Hr Ranch
HOA & financial
HOA
- Has HOA: Yes
- HOA fee: $100 annually
- Services included: Road Maintenance
Other
Other facts
- Listing agreement: N
- Listing terms: Cash,Conventional,VA Loan
Price history
| Date | Event | Price |
|---|---|---|
| 5/17/2024 | Sold | -- |
Source: | ||
| 4/8/2024 | Pending sale | $779,000$191/sqft |
Source: | ||
| 3/27/2024 | Listed for sale | $779,000$191/sqft |
Source: | ||
| 3/22/2024 | Pending sale | $779,000$191/sqft |
Source: | ||
| 2/23/2024 | Price change | $779,000-0.8%$191/sqft |
Source: | ||
Public tax history
| Year | Property taxes | Tax assessment |
|---|---|---|
| 2024 | $4,086 -0.2% | $60,834 -0.4% |
| 2023 | $4,096 +7.4% | $61,083 +10% |
| 2022 | $3,814 +11.5% | $55,538 +13% |
Find assessor info on the county website
Neighborhood: 82007
Nearby schools
GreatSchools rating
- 4/10Arp Elementary SchoolGrades: PK-6Distance: 7.9 mi
- 2/10Johnson Junior High SchoolGrades: 7-8Distance: 9.7 mi
- 2/10South High SchoolGrades: 9-12Distance: 9.6 mi

