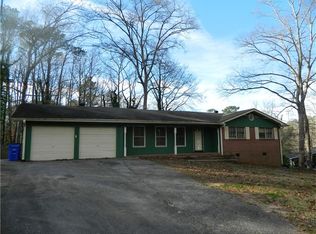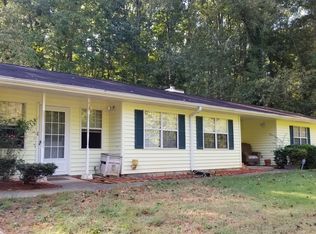IAS OF 10/18/2020, NEW PAINT, NEW HARDWOOD IN THE BASEMENT, NEW CABINETS IN THE KITCHEN,....NICE HOME ON A HILL, ALMOST AN ACRE LOT, 2 KITCHENS, PLENTY OF PARKING, POSSIBLE IN-LAW SUITE IN THE BASEMENT, PLENTY OF STORAGE, ROOF 1.5 YEARS OLD, SEPARATE STORAGE CONTAINER FOR YOUR TOOLS, ALSO A STORAGE BUILDING CONNECTED TO THE CARPORT.....A MUST SEE, APPOINTMENT ONLY!!
This property is off market, which means it's not currently listed for sale or rent on Zillow. This may be different from what's available on other websites or public sources.

