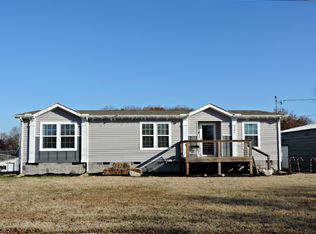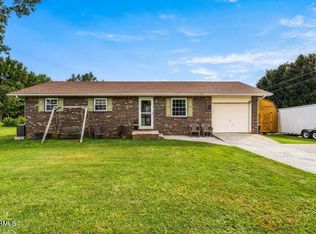Sold for $290,000
$290,000
3380 Blue Springs Rd, Strawberry Plains, TN 37871
2beds
1,020sqft
Single Family Residence, Residential
Built in 1968
2.12 Acres Lot
$299,200 Zestimate®
$284/sqft
$1,435 Estimated rent
Home value
$299,200
$278,000 - $320,000
$1,435/mo
Zestimate® history
Loading...
Owner options
Explore your selling options
What's special
Recently remodeled 2BR 2BA home situated on 2.12 acres with a 24'x35' 2 car garage connected to a separate 3br septic system plus a 1 car carport on the opposite end of the home. Custom designed kitchen with a beautiful wood top island and granite counter tops with a door leading out to the back deck for anytime enjoyment. Fresh paint, newer appliances, new flooring, new trim, etc abounds throughout this home. Access to the front door is via a very gentle ramp and onto the covered porch. The property is fenced around most of the perimeter and cross fenced for small livestock. Chain link fence around the front and back yard areas so the children and puppies can run loose and enjoy. Plenty of room for hooking up a RV on site to the left side of the garage with water, electric, and septic available. The 2-car garage with 3 overhead rollup doors and concrete driveway has a vast amount of extra space and electrical outlets and still room to park 2 vehicles. Plenty of additional parking at the opposite end of the home with a paved driveway and carport to keep you dry while carrying your groceries in. Conveniently located within 8 miles of Interstate 40/Bass Pro Shops, within 30 minutes of 5 work markets, 30 minutes to Douglas Lake and 20 minutes to Cherokee Lake, and 30 minutes to Knoxville and Sevierville. Hobby farm or plenty of room to spread out a little. YOU HAVE TO SEE THIS HOME BEFORE IT GETS AWAY AND IT WILL GET GONE. THE SELLER'S NEED MORE ACREAGE TO EXPAND THEIR HORIZONS.
Zillow last checked: 8 hours ago
Listing updated: August 28, 2024 at 01:10am
Listed by:
Rodney Pratt 865-712-0623,
Franklin Realty
Bought with:
Non Member
Non Member - Sales
Source: Lakeway Area AOR,MLS#: 701914
Facts & features
Interior
Bedrooms & bathrooms
- Bedrooms: 2
- Bathrooms: 2
- Full bathrooms: 2
- Main level bathrooms: 2
- Main level bedrooms: 2
Heating
- Electric, Heat Pump
Cooling
- Ceiling Fan(s), Central Air, Electric, Heat Pump
Appliances
- Included: Electric Oven, Electric Range, Electric Water Heater, Range Hood, Refrigerator, Washer/Dryer Stacked
- Laundry: Electric Dryer Hookup, In Bathroom, Laundry Closet, Main Level, Washer Hookup
Features
- Breakfast Bar, Ceiling Fan(s), Granite Counters, High Speed Internet, Kitchen Island, Open Floorplan, Pantry, Recessed Lighting, Storage, Other
- Flooring: Luxury Vinyl, Other
- Windows: Double Pane Windows, Insulated Windows, Tilt Windows, Vinyl Frames
- Has basement: No
- Has fireplace: Yes
- Fireplace features: Metal
Interior area
- Total structure area: 1,020
- Total interior livable area: 1,020 sqft
- Finished area above ground: 1,020
- Finished area below ground: 0
Property
Parking
- Total spaces: 3
- Parking features: Garage, Carport
- Garage spaces: 2
- Carport spaces: 1
- Covered spaces: 3
Accessibility
- Accessibility features: Accessible Approach with Ramp
Features
- Levels: One
- Stories: 1
- Patio & porch: Covered, Deck, Front Porch, Other
- Exterior features: Garden, Rain Gutters, RV Hookup, Storage, Other
- Pool features: None
- Spa features: Bath
- Fencing: Back Yard,Chain Link,Cross Fenced,Front Yard,Gate,Partial,Partial Cross,Perimeter,Wire,Other
Lot
- Size: 2.12 Acres
- Dimensions: 175 x 603 x IRR x IRR
- Features: Back Yard, Cleared, Farm, Front Yard, Garden, Gentle Sloping, Irregular Lot, Landscaped, Level, Pasture, Sloped, Other
Details
- Additional structures: Garage(s), Outbuilding, Storage, Workshop, Other
- Parcel number: 053 08200 000
- Horses can be raised: Yes
Construction
Type & style
- Home type: SingleFamily
- Architectural style: Ranch,Traditional
- Property subtype: Single Family Residence, Residential
Materials
- Block, Vinyl Siding, Other
- Foundation: Block, Permanent
- Roof: Asphalt
Condition
- Updated/Remodeled
- New construction: No
- Year built: 1968
- Major remodel year: 1968
Utilities & green energy
- Electric: 220 Volts in Laundry, Circuit Breakers
- Sewer: Septic Tank
- Utilities for property: Electricity Available, Water Available, Water Connected, Fiber Internet
Community & neighborhood
Location
- Region: Strawberry Plains
- Subdivision: Other
Other
Other facts
- Road surface type: Paved
Price history
| Date | Event | Price |
|---|---|---|
| 1/18/2024 | Sold | $290,000-3.3%$284/sqft |
Source: | ||
| 11/18/2023 | Pending sale | $299,900$294/sqft |
Source: | ||
| 11/16/2023 | Listed for sale | $299,900-4.8%$294/sqft |
Source: | ||
| 9/13/2023 | Listing removed | -- |
Source: My State MLS #11202534 Report a problem | ||
| 8/28/2023 | Listed for sale | $315,000+1475%$309/sqft |
Source: My State MLS #11202534 Report a problem | ||
Public tax history
| Year | Property taxes | Tax assessment |
|---|---|---|
| 2025 | $871 +4.2% | $58,425 |
| 2024 | $835 +112.7% | $58,425 +242.2% |
| 2023 | $393 +5% | $17,075 |
Find assessor info on the county website
Neighborhood: 37871
Nearby schools
GreatSchools rating
- 6/10Rush Strong Elementary SchoolGrades: PK-8Distance: 2.4 mi
- 6/10Jefferson Co High SchoolGrades: 9-12Distance: 9.7 mi

Get pre-qualified for a loan
At Zillow Home Loans, we can pre-qualify you in as little as 5 minutes with no impact to your credit score.An equal housing lender. NMLS #10287.

