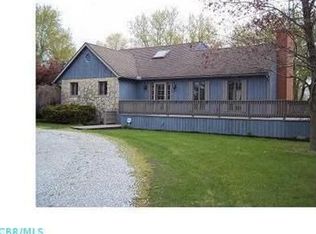not a regular split but an open floor plan design with vaulted wood ceiling accents, skylights and walk outs to the back yard playground with pool and more. Private wood fencing surrounds the spacious back yard and a 24' x 18' carriage house with walk up loft. Plenty of additional parking area for campers or boats. The oversized garage measures 37'7 x 23'6 with workshop at back side. The office could double for the 4th bedroom if needed. The lower level family room is 22'9 x 22'7 and has a wood stove and fireplace. The owner's bedroom has its own walk out to a separate deck that overlooks the pool and back yard. Most remodeling completed in the mid 1980's.
This property is off market, which means it's not currently listed for sale or rent on Zillow. This may be different from what's available on other websites or public sources.
