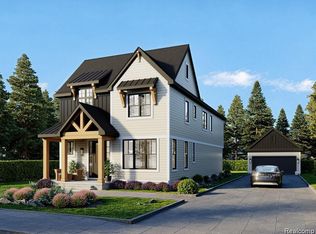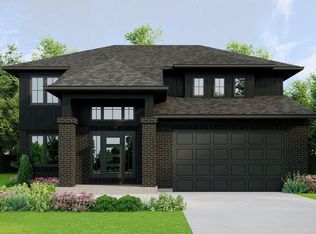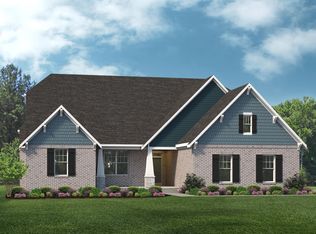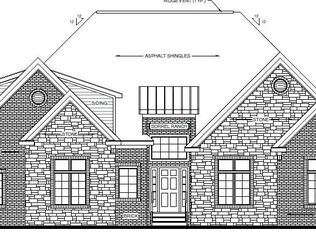Stunning New Construction in the Heart of Downtown Rochester!
Welcome to this brand-new, meticulously designed home featuring over 2,400 sq. ft. of modern elegance and thoughtful details. Perfectly situated on a premiere lot, this residence offers an unparalleled lifestyle within walking distance to all that downtown Rochester has to offer.
1. Floor Plan: Open concept living with the kitchen at the heart of the home, seamlessly connecting the dining and living spaces.
2. Bedrooms: 4 spacious rooms designed for comfort and style.
3. Bathrooms: 3.5 modern baths to meet your family’s needs. ½ bath on the first floor, private primary bath, jack and jill bath and a private bedroom ensuite.
4. Flex Room: An oversized flex room or office on the first floor offers endless possibilities-work from home, create a playroom, or design your dream space.
5. Laundry Convenience: Second floor laundry makes everyday living a breeze!
Don't miss this rare opportunity to own a newly constructed home in one of Rochester’s most desirable neighborhoods!
New construction
$999,999
338 Wesley St, Rochester, MI 48307
4beds
2,416sqft
Est.:
Single Family Residence
Built in 2026
6,534 Square Feet Lot
$978,500 Zestimate®
$414/sqft
$-- HOA
What's special
Premiere lotPrivate primary bathJack and jill bathBrand-new meticulously designed homePrivate bedroom ensuiteSecond floor laundryOpen concept living
- 139 days |
- 779 |
- 7 |
Zillow last checked: 8 hours ago
Listing updated: January 21, 2026 at 03:51am
Listed by:
Anthony Lombardo 248-416-1462,
Lombardo Realty 248-416-1462
Source: Realcomp II,MLS#: 20251040483
Tour with a local agent
Facts & features
Interior
Bedrooms & bathrooms
- Bedrooms: 4
- Bathrooms: 4
- Full bathrooms: 3
- 1/2 bathrooms: 1
Primary bedroom
- Level: Second
- Area: 224
- Dimensions: 16 X 14
Bedroom
- Level: Second
- Area: 100
- Dimensions: 10 X 10
Bedroom
- Level: Second
- Area: 120
- Dimensions: 12 X 10
Bedroom
- Level: Second
- Area: 143
- Dimensions: 13 X 11
Primary bathroom
- Level: Second
Other
- Level: Second
Other
- Level: Second
Other
- Level: Entry
Dining room
- Level: Entry
- Area: 154
- Dimensions: 14 X 11
Great room
- Level: Entry
- Area: 266
- Dimensions: 19 X 14
Kitchen
- Level: Entry
- Area: 208
- Dimensions: 16 X 13
Laundry
- Level: Second
- Area: 24
- Dimensions: 4 X 6
Living room
- Level: Entry
- Area: 165
- Dimensions: 15 X 11
Heating
- Forced Air, Natural Gas
Cooling
- Central Air
Appliances
- Included: Built In Gas Range, Dishwasher, Double Oven, Humidifier, Microwave, Range Hood
- Laundry: Gas Dryer Hookup, Laundry Room, Washer Hookup
Features
- High Speed Internet, Programmable Thermostat
- Windows: Egress Windows
- Basement: Bath Stubbed,Full,Unfinished
- Has fireplace: Yes
- Fireplace features: Gas, Great Room
Interior area
- Total interior livable area: 2,416 sqft
- Finished area above ground: 2,416
Property
Parking
- Total spaces: 2
- Parking features: Two Car Garage, Detached, Electricityin Garage, Garage Faces Front, Garage Door Opener
- Garage spaces: 2
Features
- Levels: Two
- Stories: 2
- Entry location: GroundLevelwSteps
- Patio & porch: Covered, Porch
- Pool features: None
Lot
- Size: 6,534 Square Feet
- Dimensions: 47.00 x 139.00
- Features: Cleared, Corner Lot, Level
Details
- Parcel number: 1515205001
- Special conditions: Agent Owned,Short Sale No
Construction
Type & style
- Home type: SingleFamily
- Architectural style: Colonial
- Property subtype: Single Family Residence
Materials
- Asphalt, Other
- Foundation: Basement, Poured, Sump Pump
- Roof: Asphalt
Condition
- Const Start Upon Sale
- New construction: Yes
- Year built: 2026
Details
- Warranty included: Yes
Utilities & green energy
- Sewer: Sewer At Street
- Water: Waterat Street
- Utilities for property: Cable Available, Underground Utilities
Community & HOA
Community
- Subdivision: TWIN OAKS
HOA
- Has HOA: No
Location
- Region: Rochester
Financial & listing details
- Price per square foot: $414/sqft
- Tax assessed value: $378,940
- Annual tax amount: $3,078
- Date on market: 9/26/2025
- Cumulative days on market: 139 days
- Listing agreement: Exclusive Right To Sell
- Listing terms: Cash,Conventional
Estimated market value
$978,500
$930,000 - $1.03M
$4,139/mo
Price history
Price history
| Date | Event | Price |
|---|---|---|
| 9/27/2025 | Listed for sale | $999,999-8.3%$414/sqft |
Source: | ||
| 8/21/2025 | Listing removed | $1,089,990$451/sqft |
Source: | ||
| 4/22/2025 | Listed for sale | $1,089,990$451/sqft |
Source: | ||
Public tax history
Public tax history
| Year | Property taxes | Tax assessment |
|---|---|---|
| 2024 | $3,078 +5% | $189,470 +11.6% |
| 2023 | $2,932 +6.4% | $169,710 +5.2% |
| 2022 | $2,755 -4.1% | $161,300 +3.6% |
Find assessor info on the county website
BuyAbility℠ payment
Est. payment
$6,204/mo
Principal & interest
$4737
Property taxes
$1117
Home insurance
$350
Climate risks
Neighborhood: 48307
Nearby schools
GreatSchools rating
- 6/10McGregor Elementary SchoolGrades: PK-5Distance: 0.5 mi
- 10/10Rochester High SchoolGrades: 7-12Distance: 0.7 mi
- 8/10West Middle SchoolGrades: 6-12Distance: 1.7 mi
- Loading
- Loading






