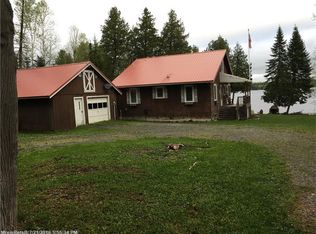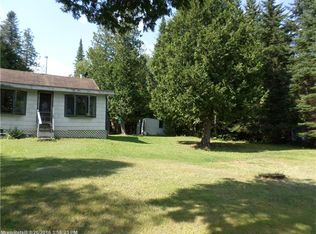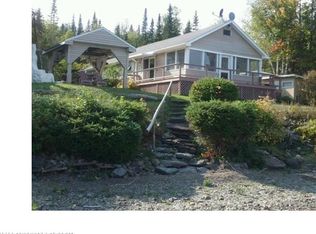Closed
$562,500
338 West Side Road, Cross Lake Twp, ME 04779
4beds
2,269sqft
Single Family Residence
Built in ----
-- sqft lot
$572,500 Zestimate®
$248/sqft
$2,128 Estimated rent
Home value
$572,500
Estimated sales range
Not available
$2,128/mo
Zestimate® history
Loading...
Owner options
Explore your selling options
What's special
Beautifully renovated and right on the water, this four-bedroom, three-bathroom home on Cross Lake is a rare find. The interior has been fully updated with stone countertops, soft-close cabinetry, modern appliances, and an open, light-filled layout. Large windows and multiple sliding doors let in plenty of natural light and provide views of the lake from several rooms.
Enjoy the outdoors from the wrap-around deck or the enclosed rear porch area, perfect for relaxing in any weather. A detached two-car garage offers storage above, and there's also a small shed that could easily be converted into a bunkhouse or workshop.
Recent updates also include the furnace, water heater, and electrical systems. The seller is willing to include most of the furnishings, as well as the dock, making this a move-in-ready lakeside getaway. This is one of those properties you truly need to see in person to appreciate the level of detail and care that went into the renovation. Be sure to check out the 3D Tour!
Zillow last checked: 8 hours ago
Listing updated: August 01, 2025 at 11:18am
Listed by:
NextHome Discover
Bought with:
Progressive Realty
Source: Maine Listings,MLS#: 1619040
Facts & features
Interior
Bedrooms & bathrooms
- Bedrooms: 4
- Bathrooms: 3
- Full bathrooms: 3
Bedroom 1
- Level: First
Bedroom 2
- Level: First
Bedroom 3
- Level: Second
Bedroom 4
- Level: Second
Dining room
- Level: First
Kitchen
- Level: First
Living room
- Level: First
Sunroom
- Level: First
Heating
- Forced Air, Stove
Cooling
- None
Features
- 1st Floor Bedroom
- Flooring: Laminate, Vinyl
- Basement: Interior Entry,Dirt Floor,Full
- Has fireplace: No
- Furnished: Yes
Interior area
- Total structure area: 2,269
- Total interior livable area: 2,269 sqft
- Finished area above ground: 2,269
- Finished area below ground: 0
Property
Parking
- Total spaces: 2
- Parking features: Gravel, 1 - 4 Spaces, Garage Door Opener, Detached, Storage
- Garage spaces: 2
Features
- Patio & porch: Deck
- Has view: Yes
- View description: Scenic
- Body of water: Cross Lake
- Frontage length: Waterfrontage: 100
Lot
- Features: Rural, Landscaped
Details
- Additional structures: Outbuilding
- On leased land: Yes
- Zoning: Cross Lake TWP
Construction
Type & style
- Home type: SingleFamily
- Architectural style: Camp,Cape Cod
- Property subtype: Single Family Residence
Materials
- Wood Frame, Vinyl Siding
- Roof: Shingle
Utilities & green energy
- Electric: Circuit Breakers
- Water: Well
Community & neighborhood
Location
- Region: Cross Lake Twp
- Subdivision: Matrimony Point Road Association
HOA & financial
HOA
- Has HOA: Yes
- HOA fee: $200 annually
Other
Other facts
- Road surface type: Gravel, Dirt
Price history
| Date | Event | Price |
|---|---|---|
| 7/31/2025 | Sold | $562,500-2.2%$248/sqft |
Source: | ||
| 6/21/2025 | Pending sale | $575,000$253/sqft |
Source: | ||
| 6/21/2025 | Price change | $575,000-11.5%$253/sqft |
Source: | ||
| 4/15/2025 | Listed for sale | $649,900+160.1%$286/sqft |
Source: | ||
| 11/19/2021 | Sold | $249,900$110/sqft |
Source: | ||
Public tax history
Tax history is unavailable.
Neighborhood: 04779
Nearby schools
GreatSchools rating
- 8/10Dr Levesque Elementary SchoolGrades: PK-6Distance: 7.7 mi
- 3/10Wisdom Middle High SchoolGrades: 7-12Distance: 7.7 mi
Get pre-qualified for a loan
At Zillow Home Loans, we can pre-qualify you in as little as 5 minutes with no impact to your credit score.An equal housing lender. NMLS #10287.


