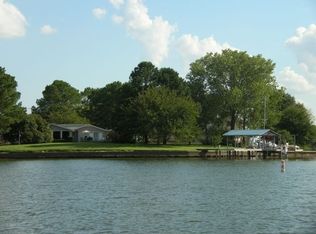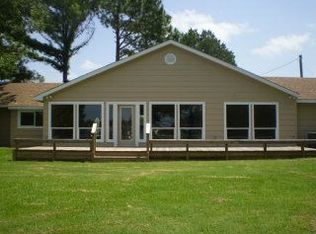Sold
Price Unknown
338 Triangle Ranch Rd, Trinidad, TX 75163
5beds
3,620sqft
Farm, Single Family Residence
Built in 2025
0.59 Acres Lot
$1,561,200 Zestimate®
$--/sqft
$4,946 Estimated rent
Home value
$1,561,200
$1.33M - $1.84M
$4,946/mo
Zestimate® history
Loading...
Owner options
Explore your selling options
What's special
This stunning 5-bedroom, 4-bath home on Cedar Creek Lake offers luxury living in a prime protected-water location with sweeping lake views. Thoughtfully designed for both relaxation and entertaining, the home features floor-to-ceiling doors and windows that fill the space with natural light and connect you to the outdoors. The heart of the home is the open-concept living area, centered around a striking stone fireplace. The chef’s kitchen is equipped with professional-grade appliances and high-end finishes, while the waterside dining area provides ample space for gathering with family and friends. The main level hosts a serene Primary Suite with a spa-like soaking tub, along with 2 additional bedrooms and baths—ideal for guests or multigenerational living. Upstairs, two additional bedrooms and a full bath provide plenty of space and privacy for everyone. Step outside to enjoy resort-style amenities: a covered patio, a waterside pool with wading area and spa, and an oversized boathouse with party deck—perfect for taking in sunset views or enjoying lakeside fun. Whether you're entertaining, unwinding, or making memories with loved ones, this impeccably crafted residence offers the ultimate lakeside lifestyle. This property is near completion and one or more photos have been enhanced.
Zillow last checked: 8 hours ago
Listing updated: October 16, 2025 at 02:44pm
Listed by:
Janice Haney 0537532 903-340-8590,
Ebby Halliday Realtors 903-340-8590
Bought with:
Taylor Johnson
Compass RE Texas, LLC.
Source: NTREIS,MLS#: 20983171
Facts & features
Interior
Bedrooms & bathrooms
- Bedrooms: 5
- Bathrooms: 4
- Full bathrooms: 4
Primary bedroom
- Level: First
- Dimensions: 1 x 1
Dining room
- Features: Built-in Features, Ceiling Fan(s)
- Level: First
- Dimensions: 1 x 1
Game room
- Features: Ceiling Fan(s)
- Level: First
- Dimensions: 1 x 1
Living room
- Features: Ceiling Fan(s), Fireplace
- Level: First
- Dimensions: 1 x 1
Heating
- Central, Electric
Cooling
- Central Air, Ceiling Fan(s), Electric
Appliances
- Included: Built-In Gas Range, Built-In Refrigerator, Dishwasher, Disposal, Ice Maker, Microwave, Tankless Water Heater
Features
- Built-in Features, Cathedral Ceiling(s), Decorative/Designer Lighting Fixtures, High Speed Internet, Kitchen Island, Open Floorplan, Pantry, Smart Home, Cable TV, Walk-In Closet(s), Wired for Sound
- Flooring: Ceramic Tile, Laminate, Marble, Wood
- Has basement: No
- Number of fireplaces: 1
- Fireplace features: Family Room, Gas Log, Propane, Stone
Interior area
- Total interior livable area: 3,620 sqft
Property
Parking
- Total spaces: 2
- Parking features: Additional Parking, Concrete, Driveway, Garage, Garage Door Opener, Kitchen Level
- Attached garage spaces: 2
- Has uncovered spaces: Yes
Features
- Levels: Two
- Stories: 2
- Patio & porch: Covered
- Exterior features: Boat Slip, Dock, Lighting, Rain Gutters
- Pool features: Gunite, Heated, Infinity, In Ground, Outdoor Pool, Pool
- Has view: Yes
- View description: Water
- Has water view: Yes
- Water view: Water
- Waterfront features: Lake Front, Waterfront
- Body of water: Cedar Creek
Lot
- Size: 0.59 Acres
- Dimensions: 40 x 75 x 152 x 100 x 200
- Features: Cul-De-Sac, Landscaped, Level, Subdivision, Sprinkler System, Few Trees, Waterfront
Details
- Parcel number: 3245.0000.7080.60
Construction
Type & style
- Home type: SingleFamily
- Architectural style: Farmhouse,Modern,Detached
- Property subtype: Farm, Single Family Residence
Materials
- Wood Siding
- Foundation: Slab
- Roof: Composition
Condition
- Year built: 2025
Utilities & green energy
- Sewer: Aerobic Septic
- Utilities for property: Electricity Connected, Propane, Municipal Utilities, Septic Available, Separate Meters, Underground Utilities, Water Available, Cable Available
Community & neighborhood
Security
- Security features: Smoke Detector(s)
Location
- Region: Trinidad
- Subdivision: Key Ranch Estates #2
HOA & financial
HOA
- Has HOA: Yes
- HOA fee: $50 annually
- Services included: Association Management
- Association name: Key Ranch Estate Homeowners Association
- Association phone: 903-880-7738
Other
Other facts
- Listing terms: Cash,Conventional
Price history
| Date | Event | Price |
|---|---|---|
| 10/14/2025 | Sold | -- |
Source: NTREIS #20983171 Report a problem | ||
| 10/13/2025 | Pending sale | $1,649,000$456/sqft |
Source: Henderson County BOR #109242 Report a problem | ||
| 10/2/2025 | Contingent | $1,649,000$456/sqft |
Source: NTREIS #20983171 Report a problem | ||
| 7/30/2025 | Price change | $1,649,000-2.9%$456/sqft |
Source: NTREIS #20983171 Report a problem | ||
| 6/27/2025 | Listed for sale | $1,699,000-5.6%$469/sqft |
Source: NTREIS #20983171 Report a problem | ||
Public tax history
| Year | Property taxes | Tax assessment |
|---|---|---|
| 2025 | $31,297 +128.6% | $2,168,826 +119.3% |
| 2024 | $13,692 +1.2% | $988,790 +3.5% |
| 2023 | $13,531 -6.4% | $954,985 +5.6% |
Find assessor info on the county website
Neighborhood: 75163
Nearby schools
GreatSchools rating
- 7/10Tool Elementary SchoolGrades: PK-5Distance: 5.2 mi
- 4/10Malakoff Middle SchoolGrades: 6-8Distance: 6.9 mi
- 4/10Malakoff High SchoolGrades: 9-12Distance: 5.3 mi
Schools provided by the listing agent
- Elementary: Tool
- Middle: Malakoff
- High: Malakoff
- District: Malakoff ISD
Source: NTREIS. This data may not be complete. We recommend contacting the local school district to confirm school assignments for this home.
Get a cash offer in 3 minutes
Find out how much your home could sell for in as little as 3 minutes with a no-obligation cash offer.
Estimated market value$1,561,200
Get a cash offer in 3 minutes
Find out how much your home could sell for in as little as 3 minutes with a no-obligation cash offer.
Estimated market value
$1,561,200

