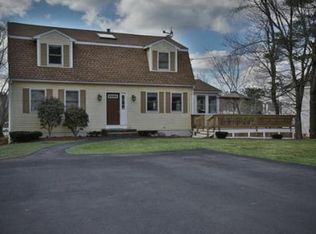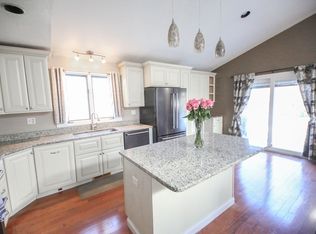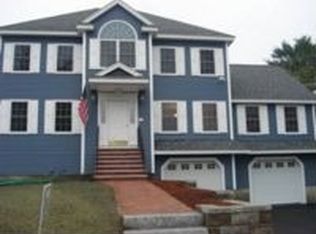New Listing!! A great affordable New England Cape style home with convenient side entry/mud room with 3 car off street parking. First level features living room with hardwood flooring opening to full eat in kitchen, great for entertaining and gatherings. Spacious dining room with hardwood flooring. First floor bedroom with hardwood flooring and full bath completes first level. Second floor offers two great size bedrooms with great closet space and a full tile bath. The partially finished lower level come with heat and offers additional space for office/family room/storage and laundry. The convenient side entry/mudroom area provides access to 16X12 deck which overlooks patio area, storage shed and level rear yard. Great commuter location with easy access to major routes (Rte's 3, 495, 4 and 225), and commuter rail in North Billerica. Don't miss your chance to add your personal touches and start building your own equity. Open House Saturday / Sunday Sept 19th & 20th 11:00 - 12:30.
This property is off market, which means it's not currently listed for sale or rent on Zillow. This may be different from what's available on other websites or public sources.


