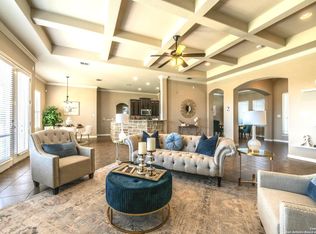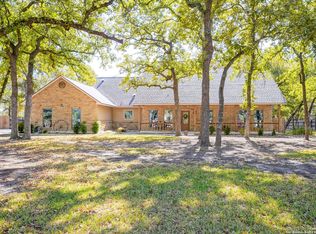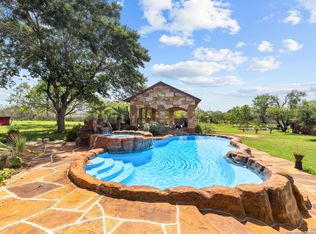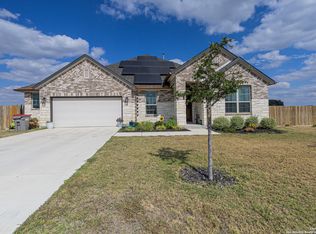Beautiful open concept home. Plenty of open space inside and out located minutes from San Antonio and surrounding quaint towns like Floreseville, Lavernia, Elmendorf, Poth. Located minutes to Calaveras Lake, Braunig Lake. Easy access to 1604, 181, 410 and 37. Country living yet close to city amenities. City Base and Floresville shop locations, hospital minutes away (Mission South Baptist, Floresville Hospital), plenty of eateries of all types accessible within minutes. Home includes huge fire pit and porch. Huge covered back porch that expands the entire back of home. Perfect home for entertaining adults and children alike. Partially fenced in for family pets. Great game room with plenty of lighting sockets and own restroom. Plumbing in game room to add wet bar. Game room has it's own outside entrance. Plenty of space to grow a family and enjoy country/city living at it's best. Leaving appliances (2 washers/dryers, refrigerator, microwave)
For sale
$595,000
338 Tower Rd, San Antonio, TX 78223
4beds
3,388sqft
Est.:
Single Family Residence
Built in 2007
2.79 Acres Lot
$670,000 Zestimate®
$176/sqft
$-- HOA
What's special
Plenty of lighting socketsHuge covered back porchGreat game roomPlumbing in game roomOpen conceptHuge fire pit
- 551 days |
- 694 |
- 64 |
Zillow last checked: 8 hours ago
Listing updated: October 15, 2025 at 10:07pm
Listed by:
Jesus Garcia TREC #657095 (210) 425-5839,
Kingsland Properties
Source: LERA MLS,MLS#: 1789488
Tour with a local agent
Facts & features
Interior
Bedrooms & bathrooms
- Bedrooms: 4
- Bathrooms: 5
- Full bathrooms: 4
- 1/2 bathrooms: 1
Primary bedroom
- Features: Outside Access, Walk-In Closet(s), Ceiling Fan(s), Full Bath, Other
- Area: 306
- Dimensions: 18 x 17
Bedroom 2
- Area: 168
- Dimensions: 14 x 12
Bedroom 3
- Area: 165
- Dimensions: 11 x 15
Bedroom 4
- Area: 132
- Dimensions: 12 x 11
Primary bathroom
- Features: Tub/Shower Separate, Double Vanity, Soaking Tub
- Area: 150
- Dimensions: 15 x 10
Dining room
- Area: 156
- Dimensions: 13 x 12
Kitchen
- Area: 1292
- Dimensions: 34 x 38
Living room
- Area: 480
- Dimensions: 20 x 24
Heating
- Central, Electric
Cooling
- Central Air, Attic Fan
Appliances
- Included: Washer, Dryer, Washer/Dryer Stacked, Cooktop, Built-In Oven, Self Cleaning Oven, Range, Refrigerator, Disposal, Plumbed For Ice Maker, Vented Exhaust Fan, Electric Water Heater, Electric Cooktop, 2+ Water Heater Units
- Laundry: Main Level, Laundry Room, Washer Hookup, Dryer Connection
Features
- Liv/Din Combo, Separate Dining Room, Eat-in Kitchen, Two Eating Areas, Kitchen Island, Breakfast Bar, Pantry, Game Room, High Ceilings, Open Floorplan, High Speed Internet, All Bedrooms Downstairs, Telephone, Walk-In Closet(s), Master Downstairs, Ceiling Fan(s), Central Vacuum, Wet Bar, Solid Counter Tops, Custom Cabinets
- Flooring: Ceramic Tile
- Has basement: No
- Attic: Access Only,Partially Floored,Pull Down Stairs,Attic - Radiant Barrier Decking
- Has fireplace: No
- Fireplace features: Not Applicable
Interior area
- Total interior livable area: 3,388 sqft
Property
Parking
- Parking features: None, Converted Garage
Features
- Levels: One
- Stories: 1
- Pool features: None
Lot
- Size: 2.79 Acres
Details
- Parcel number: 09400000000501
Construction
Type & style
- Home type: SingleFamily
- Architectural style: Traditional
- Property subtype: Single Family Residence
Materials
- Stucco
- Foundation: Slab
- Roof: Composition
Condition
- Pre-Owned
- New construction: No
- Year built: 2007
Utilities & green energy
- Sewer: Septic
- Utilities for property: Cable Available, Private Garbage Service
Green energy
- Indoor air quality: Integrated Pest Management
Community & HOA
Community
- Features: None
- Security: Smoke Detector(s), Security System Owned, Prewired
- Subdivision: Tower Lake Estates
Location
- Region: San Antonio
Financial & listing details
- Price per square foot: $176/sqft
- Tax assessed value: $413,620
- Annual tax amount: $6,834
- Price range: $595K - $595K
- Date on market: 7/2/2024
- Cumulative days on market: 546 days
- Listing terms: Conventional,FHA,VA Loan,Cash
Estimated market value
$670,000
$637,000 - $704,000
$3,056/mo
Price history
Price history
| Date | Event | Price |
|---|---|---|
| 10/6/2025 | Price change | $595,000-8.5%$176/sqft |
Source: | ||
| 5/24/2025 | Price change | $650,000-3%$192/sqft |
Source: | ||
| 4/24/2025 | Price change | $670,000-2.2%$198/sqft |
Source: | ||
| 10/11/2024 | Price change | $685,000-6.8%$202/sqft |
Source: | ||
| 7/15/2024 | Price change | $735,000-2%$217/sqft |
Source: | ||
Public tax history
Public tax history
| Year | Property taxes | Tax assessment |
|---|---|---|
| 2025 | $4,857 -17.4% | $413,620 -7.4% |
| 2024 | $5,883 +1.6% | $446,770 +2% |
| 2023 | $5,792 -11.7% | $437,921 +10% |
Find assessor info on the county website
BuyAbility℠ payment
Est. payment
$3,700/mo
Principal & interest
$2847
Property taxes
$645
Home insurance
$208
Climate risks
Neighborhood: 78223
Nearby schools
GreatSchools rating
- 6/10North Elementary SchoolGrades: PK-5Distance: 3.3 mi
- 6/10Floresville Middle SchoolGrades: 6-8Distance: 11.5 mi
- 3/10Floresville High SchoolGrades: 9-12Distance: 11.3 mi
Schools provided by the listing agent
- Elementary: North Elementary Floresville
- Middle: Floresville
- High: Floresville
- District: Floresville Isd
Source: LERA MLS. This data may not be complete. We recommend contacting the local school district to confirm school assignments for this home.
- Loading
- Loading




