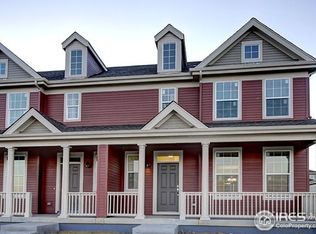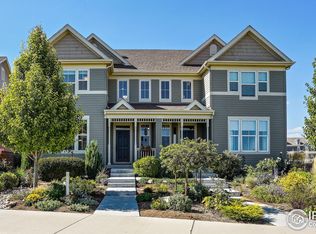Sold for $498,500 on 04/06/23
$498,500
338 Tigercat Way, Fort Collins, CO 80524
2beds
2,209sqft
Attached Dwelling, Townhouse
Built in 2018
2,700 Square Feet Lot
$468,800 Zestimate®
$226/sqft
$2,151 Estimated rent
Home value
$468,800
$445,000 - $492,000
$2,151/mo
Zestimate® history
Loading...
Owner options
Explore your selling options
What's special
So Dreamy! Bright, open and flowing end-unit townhome overlooks gorgeous neighborhood park!! Revel in the sunrise across the open space! Main floor flows generously from the covered front patio through the living and dining areas to a cozy deck nestled out back. There is a quaint yard space, perfect for a pet or mini gardening area. The kitchen features granite tops, gas range, & double oven, and opens into the living area. A gracious mudroom-like transition from the garage to the living area welcomes you home. Upstairs is just right: luxury main suite with private ensuite bath & walk in closet, 2nd bedroom plus terrific loft space (Perf as a meditation room? Work space? Library?) The full, unfinished basement makes sense for storage or future expansion. Located for easy access to Old Town or I-25!
Zillow last checked: 8 hours ago
Listing updated: August 01, 2024 at 11:06pm
Listed by:
Kevin A Bolin 970-221-0700,
Group Mulberry,
Scott Beasley 970-690-8445
Bought with:
Sam Moes
Roots Real Estate
Source: IRES,MLS#: 983442
Facts & features
Interior
Bedrooms & bathrooms
- Bedrooms: 2
- Bathrooms: 2
- Full bathrooms: 1
- 3/4 bathrooms: 1
- 1/2 bathrooms: 1
Primary bedroom
- Area: 168
- Dimensions: 14 x 12
Bedroom 2
- Area: 100
- Dimensions: 10 x 10
Dining room
- Area: 120
- Dimensions: 12 x 10
Kitchen
- Area: 120
- Dimensions: 12 x 10
Living room
- Area: 252
- Dimensions: 18 x 14
Heating
- Forced Air
Cooling
- Central Air
Appliances
- Included: Gas Range/Oven, Double Oven, Dishwasher, Refrigerator, Washer, Dryer, Microwave
- Laundry: Main Level
Features
- Study Area, Open Floorplan, Pantry, Open Floor Plan
- Flooring: Tile, Carpet
- Basement: Full,Unfinished,Built-In Radon
- Common walls with other units/homes: End Unit
Interior area
- Total structure area: 2,209
- Total interior livable area: 2,209 sqft
- Finished area above ground: 1,524
- Finished area below ground: 685
Property
Parking
- Total spaces: 2
- Parking features: Garage - Attached
- Attached garage spaces: 2
- Details: Garage Type: Attached
Features
- Levels: Two
- Stories: 2
- Patio & porch: Patio, Enclosed
- Fencing: Fenced
Lot
- Size: 2,700 sqft
- Features: Abuts Park
Details
- Parcel number: R1662169
- Zoning: Res
- Special conditions: Private Owner
Construction
Type & style
- Home type: Townhouse
- Property subtype: Attached Dwelling, Townhouse
- Attached to another structure: Yes
Materials
- Wood/Frame
- Roof: Composition
Condition
- Not New, Previously Owned
- New construction: No
- Year built: 2018
Utilities & green energy
- Electric: Electric, City of FTC
- Gas: Natural Gas, Xcel Energy
- Water: District Water, ELCO
- Utilities for property: Natural Gas Available, Electricity Available
Community & neighborhood
Community
- Community features: Park
Location
- Region: Fort Collins
- Subdivision: East Ridge
HOA & financial
HOA
- Has HOA: Yes
- HOA fee: $65 monthly
- Services included: Common Amenities, Trash, Snow Removal, Management, Maintenance Structure
Other
Other facts
- Listing terms: Cash,Conventional,FHA,VA Loan
Price history
| Date | Event | Price |
|---|---|---|
| 4/6/2023 | Sold | $498,500-2.3%$226/sqft |
Source: | ||
| 3/15/2023 | Listed for sale | $510,000+36%$231/sqft |
Source: | ||
| 4/11/2022 | Listing removed | -- |
Source: Zillow Rental Network Premium | ||
| 4/4/2022 | Price change | $2,150+2.4%$1/sqft |
Source: Zillow Rental Network Premium | ||
| 3/29/2022 | Listed for rent | $2,100$1/sqft |
Source: Zillow Rental Network Premium | ||
Public tax history
| Year | Property taxes | Tax assessment |
|---|---|---|
| 2024 | $2,427 +0.7% | $30,264 -1% |
| 2023 | $2,409 -1% | $30,557 +19.8% |
| 2022 | $2,434 +7.6% | $25,507 -2.8% |
Find assessor info on the county website
Neighborhood: Airpark
Nearby schools
GreatSchools rating
- 5/10Laurel Elementary SchoolGrades: PK-5Distance: 2.1 mi
- 5/10Lincoln Middle SchoolGrades: 6-8Distance: 4.3 mi
- 8/10Fort Collins High SchoolGrades: 9-12Distance: 3.5 mi
Schools provided by the listing agent
- Elementary: Laurel
- Middle: Lincoln
- High: Ft Collins
Source: IRES. This data may not be complete. We recommend contacting the local school district to confirm school assignments for this home.
Get a cash offer in 3 minutes
Find out how much your home could sell for in as little as 3 minutes with a no-obligation cash offer.
Estimated market value
$468,800
Get a cash offer in 3 minutes
Find out how much your home could sell for in as little as 3 minutes with a no-obligation cash offer.
Estimated market value
$468,800

