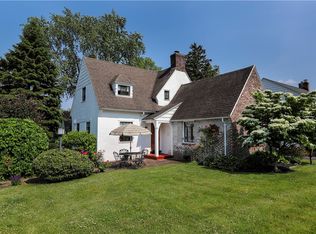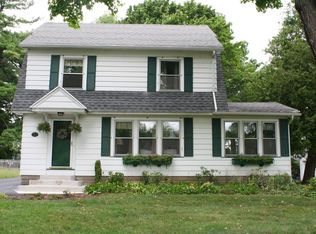This charming early 20th century home has been tastefully improved in recent years by the current owners. The house was expanded to allow for a large NEW "gourmet" kitchen, NEW powder room (radiant heat flr); NEW first floor laundry, NEW mudroom & NEW everyday entry near the yard/garage. The kitchen features stone counters, cork flooring, breakfast bar, TONS of cabinets, TWO sinks & the stove of your dreams! 2nd door from the kitchen takes you out to the deck! Original architectural details are on display including a big enclosed porch, formal hall foyer w an original tile flr, leaded glass French doors & windows, oak flrs, natural wood trim, a brick fireplace & a south-facing angled bay window. There's a charming heated sun room/den/office off of the dining room. The upstairs bath is also NEW w radiant heat in flr! Super high efficiency heating/cooling system! NEW electric panel box! LARGE yard features deck, patio, gazebo and veg garden! Property may only be shown by appt. Appts may begin as early as 9:00 am on Sat, October 31st. Seller will review any offer(s) beginning on Mon, November 2nd at 6pm. Please contact your real estate agent for details & schedule your appointment.
This property is off market, which means it's not currently listed for sale or rent on Zillow. This may be different from what's available on other websites or public sources.

