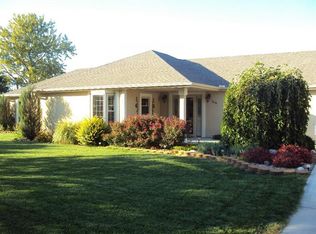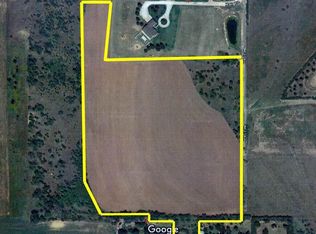Sold on 07/17/24
Price Unknown
338 Sunset Rd, Great Bend, KS 67530
4beds
2baths
2,282sqft
Residential
Built in 1977
0.68 Acres Lot
$289,400 Zestimate®
$--/sqft
$1,707 Estimated rent
Home value
$289,400
$269,000 - $310,000
$1,707/mo
Zestimate® history
Loading...
Owner options
Explore your selling options
What's special
Ready for a taste of country with this property that sits on a large lot in Bissell`s Point neighborhood right outside of city limits. You will take notice of the modern updates throughout this 4 bedroom and 2 bathroom home. Upon entrance, you will be greeted by an inviting entryway with a wide staircase that takes you up to the vaulted living room with wood burning fireplace or down to the basement living room with wood burning fireplace for a more cozy setting. The main floor has 3 sizable bedrooms and 2 nicely updated bathrooms. Primary bedroom walk in closet offers laundry hookups if you would want laundry on main floor. Basement has your 2nd living room, 4th bedroom and laundry\mechanical room. The backyard is its own living space with large deck that over looks the firepit, shed and garden..
Zillow last checked: 8 hours ago
Listing updated: July 25, 2024 at 08:45am
Listed by:
Megan Wells 620-200-7818,
Coldwell Banker Sell Real Estate
Bought with:
Dana McVay
Burton Real Estate
Source: Western Kansas AOR,MLS#: 203338
Facts & features
Interior
Bedrooms & bathrooms
- Bedrooms: 4
- Bathrooms: 2
Primary bedroom
- Level: First
- Area: 195.58
- Dimensions: 13.03 x 15.01
Bedroom 2
- Level: First
- Area: 143.26
- Dimensions: 11.02 x 13
Bedroom 3
- Level: First
- Area: 143.13
- Dimensions: 11.01 x 13
Bedroom 4
- Level: Basement
- Area: 133.36
- Dimensions: 12.08 x 11.04
Dining room
- Features: Formal
- Level: First
- Area: 122.21
- Dimensions: 11.05 x 11.06
Family room
- Level: Basement
- Area: 277.61
- Dimensions: 12.07 x 23
Kitchen
- Level: First
- Area: 121.99
- Dimensions: 11.05 x 11.04
Living room
- Level: First
- Area: 299.36
- Dimensions: 13.01 x 23.01
Heating
- Natural Gas
Cooling
- Electric
Appliances
- Included: Dishwasher, Disposal, Microwave, Range, Refrigerator, Water Softener
Features
- Basement, Master Bath, R.O. System
- Windows: Window Treatments
- Basement: Partial
- Has fireplace: Yes
- Fireplace features: Wood Burning
Interior area
- Total structure area: 2,282
- Total interior livable area: 2,282 sqft
Property
Parking
- Total spaces: 2
- Parking features: Two Car
- Garage spaces: 2
Features
- Levels: Bi-Level
- Patio & porch: Deck
- Fencing: Chain Link
Lot
- Size: 0.68 Acres
- Dimensions: 155.1 x 163.9
- Features: Sprinkler System
Details
- Parcel number: 1821000003027000
- Zoning: NC.1 / R-1
- Other equipment: Satellite Dish
Construction
Type & style
- Home type: SingleFamily
- Property subtype: Residential
Materials
- Frame, Aluminum/Steel/Vinyl, Brick
- Roof: Composition
Condition
- Year built: 1977
Utilities & green energy
- Sewer: Septic Tank
- Water: Rural Water District
- Utilities for property: Electricity Connected, Natural Gas Connected
Community & neighborhood
Location
- Region: Great Bend
Price history
| Date | Event | Price |
|---|---|---|
| 7/17/2024 | Sold | -- |
Source: | ||
| 6/12/2024 | Pending sale | $325,000$142/sqft |
Source: | ||
| 6/3/2024 | Contingent | $325,000$142/sqft |
Source: | ||
| 5/29/2024 | Listed for sale | $325,000+51.2%$142/sqft |
Source: | ||
| 12/8/2020 | Sold | -- |
Source: SCKMLS #525001_424860 Report a problem | ||
Public tax history
| Year | Property taxes | Tax assessment |
|---|---|---|
| 2025 | -- | $35,024 +23.3% |
| 2024 | $3,568 | $28,400 +10% |
| 2023 | -- | $25,817 +6.5% |
Find assessor info on the county website
Neighborhood: 67530
Nearby schools
GreatSchools rating
- 6/10Park Elementary SchoolGrades: PK-6Distance: 3.1 mi
- 5/10Great Bend Middle SchoolGrades: 7-8Distance: 3.5 mi
- 5/10Great Bend High SchoolGrades: 9-12Distance: 3.1 mi

