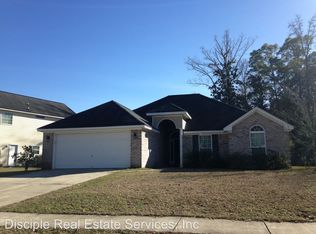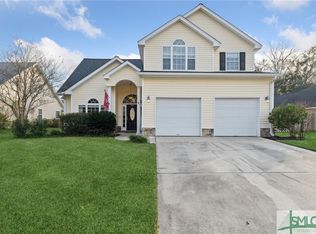SHOWINGS BEGIN 05.27! AGENTS WELCOME! Welcome home to this beautiful one-level home in the amenity packed community of Stonebridge at Berwick Plantation. Open/split floor plan 3 BR, 2 bath with cathedral ceilings. Stainless steel appliances & eat in kitchen, separate dining room, double vanities with separate shower and tub in master bath, and new wood flooring in living areas. Enjoy entertaining guest or family time in this serene backyard with tree line and no neighbors, wooded privacy fence, and large custom patio slab with pergola. Neighborhood amenities include resort style beach entry pool & pavilion, playground, tennis courts, basketball courts, stocked lagoons, and walking trails! Be anywhere in the Savannah area within minutes! Please contact seller; number is listed on last photo.
This property is off market, which means it's not currently listed for sale or rent on Zillow. This may be different from what's available on other websites or public sources.


