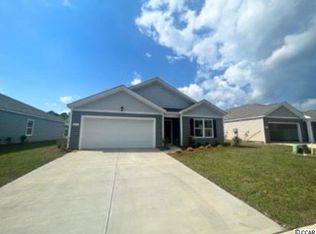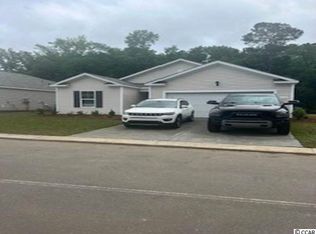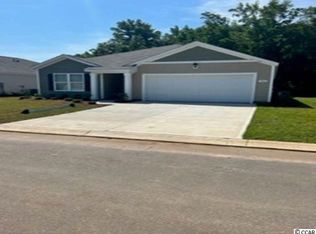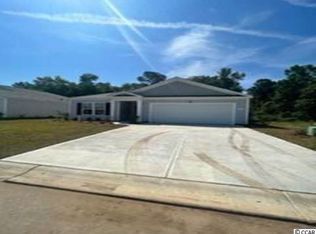Sold for $272,000 on 09/26/25
$272,000
338 Spruce Pine Way, Conway, SC 29526
3beds
1,475sqft
Single Family Residence
Built in 2022
6,534 Square Feet Lot
$270,100 Zestimate®
$184/sqft
$-- Estimated rent
Home value
$270,100
$254,000 - $286,000
Not available
Zestimate® history
Loading...
Owner options
Explore your selling options
What's special
Welcome to 338 Spruce Pine Way, a beautifully maintained 3-bedroom 2-bathroom home featuring stainless steel appliances, modern gray cabinetry, a convenient pantry, a huge breakfast bar, and attractive vinyl flooring throughout the main living areas. The desirable split floor plan offers privacy for guests or family members, while the spacious master suite includes a double-sink vanity and a walk-in closet for added comfort and storage. Step outside to a covered back porch overlooking a serene wood line perfect for grilling, relaxation, and other outdoor activities. A two-car attached garage provides shelter for your vehicles and extra space for tools or storage needs. Ideally located just minutes from the beautiful town of Conway, with local restaurants and shopping centers just right up the road, while you get a touch of the countryside, Myrtle Beach is just a short 30-minute drive to the stunning beaches of the Grand Strand. This home offers both convenience and comfort. Come see all it has to offer! Don't miss out on this wonderful opportunity to have the best of both worlds!
Zillow last checked: 8 hours ago
Listing updated: September 29, 2025 at 07:31am
Listed by:
Dylan J Franca 843-222-2913,
Century 21 McAlpine Associates
Bought with:
Kelli Hays, 96363
Realty One Group Dockside Cnwy
Source: CCAR,MLS#: 2518523 Originating MLS: Coastal Carolinas Association of Realtors
Originating MLS: Coastal Carolinas Association of Realtors
Facts & features
Interior
Bedrooms & bathrooms
- Bedrooms: 3
- Bathrooms: 2
- Full bathrooms: 2
Primary bedroom
- Level: Main
Primary bedroom
- Dimensions: 13x14'8
Bedroom 1
- Level: Main
Bedroom 1
- Dimensions: 11x10
Bedroom 2
- Level: Main
Bedroom 2
- Dimensions: 10x11'3
Bedroom 3
- Level: Main
Dining room
- Features: Living/Dining Room
Dining room
- Dimensions: 13'6x10'4
Kitchen
- Features: Kitchen Island, Pantry, Stainless Steel Appliances
Kitchen
- Dimensions: 13'8x15'8
Living room
- Features: Bar
Living room
- Dimensions: 16x11'7
Other
- Features: Bedroom on Main Level, Utility Room
Heating
- Central, Electric
Cooling
- Central Air
Appliances
- Included: Dishwasher, Microwave, Range, Refrigerator
- Laundry: Washer Hookup
Features
- Split Bedrooms, Bedroom on Main Level, Kitchen Island, Stainless Steel Appliances
- Flooring: Carpet, Vinyl
- Doors: Insulated Doors
Interior area
- Total structure area: 1,977
- Total interior livable area: 1,475 sqft
Property
Parking
- Total spaces: 4
- Parking features: Attached, Garage, Two Car Garage, Garage Door Opener
- Attached garage spaces: 2
Features
- Levels: One
- Stories: 1
- Patio & porch: Rear Porch
- Exterior features: Porch
Lot
- Size: 6,534 sqft
- Features: Outside City Limits, Rectangular, Rectangular Lot
Details
- Additional parcels included: ,
- Parcel number: 29314020064
- Zoning: RES
- Special conditions: None
Construction
Type & style
- Home type: SingleFamily
- Architectural style: Ranch
- Property subtype: Single Family Residence
Materials
- Vinyl Siding
- Foundation: Slab
Condition
- Resale
- Year built: 2022
Utilities & green energy
- Water: Public
- Utilities for property: Cable Available, Electricity Available, Phone Available, Sewer Available, Water Available
Green energy
- Energy efficient items: Doors, Windows
Community & neighborhood
Security
- Security features: Smoke Detector(s)
Community
- Community features: Long Term Rental Allowed
Location
- Region: Conway
- Subdivision: Pine Forest
HOA & financial
HOA
- Has HOA: Yes
- HOA fee: $66 monthly
- Services included: Common Areas, Trash
Other
Other facts
- Listing terms: Cash,Conventional,FHA,VA Loan
Price history
| Date | Event | Price |
|---|---|---|
| 9/26/2025 | Sold | $272,000-0.7%$184/sqft |
Source: | ||
| 8/29/2025 | Contingent | $273,900$186/sqft |
Source: | ||
| 7/30/2025 | Price change | $273,900-1.5%$186/sqft |
Source: | ||
| 5/6/2025 | Price change | $278,000-1.8%$188/sqft |
Source: | ||
| 4/8/2025 | Price change | $283,000-0.5%$192/sqft |
Source: | ||
Public tax history
| Year | Property taxes | Tax assessment |
|---|---|---|
| 2024 | $1,075 | $268,080 -0.8% |
| 2023 | -- | $270,200 +517.3% |
| 2022 | $577 | $43,770 |
Find assessor info on the county website
Neighborhood: Homewood
Nearby schools
GreatSchools rating
- 5/10Homewood Elementary SchoolGrades: PK-5Distance: 1.6 mi
- 4/10Whittemore Park Middle SchoolGrades: 6-8Distance: 4.2 mi
- 5/10Conway High SchoolGrades: 9-12Distance: 3.4 mi
Schools provided by the listing agent
- Elementary: Homewood Elementary School
- Middle: Whittemore Park Middle School
- High: Conway High School
Source: CCAR. This data may not be complete. We recommend contacting the local school district to confirm school assignments for this home.

Get pre-qualified for a loan
At Zillow Home Loans, we can pre-qualify you in as little as 5 minutes with no impact to your credit score.An equal housing lender. NMLS #10287.
Sell for more on Zillow
Get a free Zillow Showcase℠ listing and you could sell for .
$270,100
2% more+ $5,402
With Zillow Showcase(estimated)
$275,502


