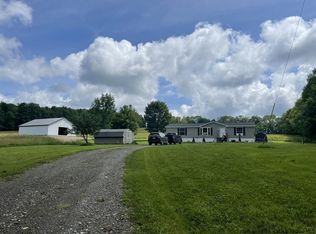Closed
$700,000
338 Springfield Hill Rd, Cooperstown, NY 13326
3beds
1,960sqft
Single Family Residence
Built in 1980
33.18 Acres Lot
$703,200 Zestimate®
$357/sqft
$2,836 Estimated rent
Home value
$703,200
$591,000 - $837,000
$2,836/mo
Zestimate® history
Loading...
Owner options
Explore your selling options
What's special
This stately farmhouse set on over 33 secluded acres seamlessly blends historic charm with modern comforts. The interior is adorned with authentic period details, including wide plank hardwood floors, wood-burning fireplaces, and exposed beams that evoke a sense of warmth and history.
The formal dining room boasts flooring repurposed from an 1800s schoolhouse, offering a one-of-a-kind character. Relax in the inviting family room, where large windows frame breathtaking views of the surrounding landscape.
Upstairs, the second-story primary ensuite is complete with an antiquated clawfoot tub for soaking away the day's cares. The finished attic is perfect for a creative space or guest quarters. A mudroom entry leads to the attached 2 garage for added convenience.
Outdoors, a stunning blue stone patio with a heated pool offers the perfect spot for entertaining or quiet reflection. The property also features a 12x24 barn with electric, water, and a paddock, ideal for equestrian or hobby farm enthusiasts.
With plenty of privacy for hunting, hiking, and outdoor play, this serene escape is just a short 10-minute drive to Otsego Golf Club, combining tranquility with convenience.
Zillow last checked: 8 hours ago
Listing updated: January 03, 2026 at 06:45am
Listed by:
Maria Barr 518-857-6396,
Four Seasons Sotheby's International Realty
Bought with:
Maria Barr, 40BA111515
Four Seasons Sotheby's International Realty
Source: NYSAMLSs,MLS#: R1567108 Originating MLS: Otsego-Delaware
Originating MLS: Otsego-Delaware
Facts & features
Interior
Bedrooms & bathrooms
- Bedrooms: 3
- Bathrooms: 3
- Full bathrooms: 2
- 1/2 bathrooms: 1
- Main level bathrooms: 1
Bedroom 1
- Level: Second
Bedroom 2
- Level: Second
Bedroom 3
- Level: Second
Dining room
- Level: First
Family room
- Level: First
Foyer
- Level: First
Kitchen
- Level: First
Heating
- Oil, Baseboard, Forced Air
Appliances
- Included: Dryer, Dishwasher, Gas Oven, Gas Range, Oil Water Heater, Refrigerator, Washer
- Laundry: In Basement
Features
- Attic, Separate/Formal Dining Room, Entrance Foyer, Eat-in Kitchen, Country Kitchen, Bath in Primary Bedroom
- Flooring: Hardwood, Varies
- Basement: Full
- Number of fireplaces: 2
Interior area
- Total structure area: 1,960
- Total interior livable area: 1,960 sqft
Property
Parking
- Total spaces: 2
- Parking features: Attached, Garage, Driveway
- Attached garage spaces: 2
Features
- Levels: Two
- Stories: 2
- Patio & porch: Patio
- Exterior features: Fence, Pool, Patio
- Pool features: In Ground
- Fencing: Partial
- Has view: Yes
- View description: Water
- Has water view: Yes
- Water view: Water
- Waterfront features: Lake
Lot
- Size: 33.18 Acres
- Features: Secluded
Details
- Additional structures: Barn(s), Outbuilding
- Parcel number: 36388907100000010090030000
- Special conditions: Standard
Construction
Type & style
- Home type: SingleFamily
- Architectural style: Colonial
- Property subtype: Single Family Residence
Materials
- Wood Siding
- Roof: Asphalt
Condition
- Resale
- Year built: 1980
Utilities & green energy
- Sewer: Septic Tank
- Water: Well
Community & neighborhood
Location
- Region: Cooperstown
Other
Other facts
- Listing terms: Cash,Conventional,VA Loan
Price history
| Date | Event | Price |
|---|---|---|
| 12/31/2025 | Sold | $700,000+16.7%$357/sqft |
Source: | ||
| 11/3/2025 | Sold | $600,000-20%$306/sqft |
Source: | ||
| 7/1/2025 | Pending sale | $750,000$383/sqft |
Source: | ||
| 9/20/2024 | Listed for sale | $750,000-4.5%$383/sqft |
Source: | ||
| 8/26/2024 | Listing removed | -- |
Source: | ||
Public tax history
| Year | Property taxes | Tax assessment |
|---|---|---|
| 2024 | -- | $219,000 |
| 2023 | -- | $219,000 |
| 2022 | -- | $219,000 +16.8% |
Find assessor info on the county website
Neighborhood: 13326
Nearby schools
GreatSchools rating
- 7/10Cooperstown Elementary SchoolGrades: K-6Distance: 7.5 mi
- 9/10Cooperstown Junior Senior High SchoolGrades: 7-12Distance: 7.7 mi
Schools provided by the listing agent
- District: Cooperstown
Source: NYSAMLSs. This data may not be complete. We recommend contacting the local school district to confirm school assignments for this home.
