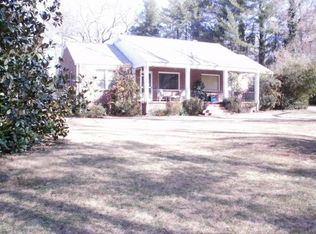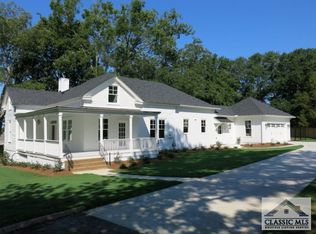5-Points, Under-Construction, 3300' 2-Story, 5/3.5 Bungalow, modeled after a nearby historic home, is only 2 blocks off Milledge Avenue, and is with walk/bike distance of Downtown & UGA. Built by Award-Winning local builder, JW York Homes, in a charming historic neighborhood, this is one of 2 new homes being built for sale, along with just completed, 328 Springdale; a 3rd, 348 Springdale, dating to 1850, was just beautifully restored and sold. This will be a classically styled home, with a high-end, Magazine-Quality kitchen, open floor plan, large family room with fireplace and connectivity to private, screen porch and deck, a large Master suite on main floor, as well as a 2nd bedroom, and an office or flex room, that could be used as a studio, reading room, or 5th or possibly even 6th bedroom, if needed. Upstairs there will be 2 large bedrooms and a 2nd floor common living area; I'm loving the trend toward having common living area on both floors. This upstairs space allows for another flex space, where one could have another office, recreational or relaxing communal space, or a dedicated space for children to share. This is a highly diverse and functional floor plan. Other important features include front and rear porches, a deck, fencing, a 2-car garage, an extremely energy-efficient home, typical of JW York homes, and reclaimed heart pine floors throughout the common areas of the house. This is a large lot by in-town standards, and are mature trees near the front of lot, which buffer house from street nicely. Also, there's a beautiful old Southern Magnolia that creates a lovely evergreen screen on the left side of the house, which will make porch living all the more enjoyable. This will be a classic gem, and is one to watch closely as it evolves. The anticipated completion date is likely November, 2016. ( 328 Springdale, next door, is just completed, and can provide a sense of where 338 is headed, though interior finishes will vary. )
This property is off market, which means it's not currently listed for sale or rent on Zillow. This may be different from what's available on other websites or public sources.


