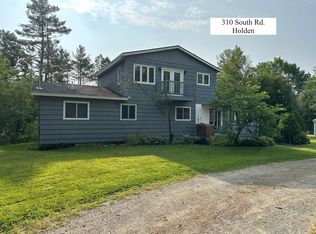Closed
$495,000
338 South Road, Holden, ME 04429
4beds
3,005sqft
Single Family Residence
Built in 1974
10.18 Acres Lot
$522,200 Zestimate®
$165/sqft
$2,427 Estimated rent
Home value
$522,200
$465,000 - $585,000
$2,427/mo
Zestimate® history
Loading...
Owner options
Explore your selling options
What's special
Exquisite contemporary home featuring 4 bedrooms, 3 bathrooms with spacious, and sunny living. Soaring cathedral ceilings, extra large windows let in natural light at every turn. A cooks dream kitchen showcasing granite counter-tops, updated appliances, and cabinet space galore. Large living room has lovely wood floors and heat stove. It is a perfect spot for morning coffee and a good book Spectacular views from every room overlooking 10 acres of lush lawn, garden area, and trees. A large portion of the acreage is fenced-in. Two car attached garage for parking and storage another shed on property for addional tools and toys.Carefree entertaining with wrap around deck, grilling area, and in ground pool.
Situated in a peaceful setting, yet conveniently located near local amenities, schools, and recreational activities, this property strikes a perfect balance between country living and accessibility.
Zillow last checked: 8 hours ago
Listing updated: January 09, 2025 at 05:00pm
Listed by:
Realty of Maine
Bought with:
ERA Dawson-Bradford Co.
Source: Maine Listings,MLS#: 1610178
Facts & features
Interior
Bedrooms & bathrooms
- Bedrooms: 4
- Bathrooms: 3
- Full bathrooms: 3
Primary bedroom
- Features: Closet, Walk-In Closet(s)
- Level: First
- Area: 396 Square Feet
- Dimensions: 18 x 22
Bedroom 1
- Features: Closet, Walk-In Closet(s)
- Level: Basement
- Area: 242 Square Feet
- Dimensions: 11 x 22
Bedroom 2
- Features: Closet, Walk-In Closet(s)
- Level: First
- Area: 192 Square Feet
- Dimensions: 12 x 16
Bedroom 3
- Features: Closet, Walk-In Closet(s)
- Level: Basement
- Area: 176 Square Feet
- Dimensions: 11 x 16
Dining room
- Features: Cathedral Ceiling(s), Dining Area
- Level: First
- Area: 240 Square Feet
- Dimensions: 15 x 16
Kitchen
- Features: Cathedral Ceiling(s), Eat-in Kitchen
- Level: First
- Area: 216 Square Feet
- Dimensions: 12 x 18
Living room
- Features: Cathedral Ceiling(s), Heat Stove, Heat Stove Hookup
- Level: First
- Area: 800 Square Feet
- Dimensions: 25 x 32
Heating
- Zoned, Stove
Cooling
- Central Air
Appliances
- Included: Dishwasher, Dryer, Microwave, Gas Range, Refrigerator, Washer, ENERGY STAR Qualified Appliances
Features
- 1st Floor Bedroom, Bathtub, Pantry, Storage, Walk-In Closet(s), Primary Bedroom w/Bath
- Flooring: Tile, Wood
- Doors: Storm Door(s)
- Basement: Finished,Full
- Has fireplace: No
Interior area
- Total structure area: 3,005
- Total interior livable area: 3,005 sqft
- Finished area above ground: 2,005
- Finished area below ground: 1,000
Property
Parking
- Total spaces: 2
- Parking features: Paved, 5 - 10 Spaces, Off Street
- Attached garage spaces: 2
Features
- Patio & porch: Deck, Patio
Lot
- Size: 10.18 Acres
- Features: Rural, Level, Open Lot, Landscaped, Wooded
Details
- Additional structures: Outbuilding
- Parcel number: HOLNM04L17B
- Zoning: residential
Construction
Type & style
- Home type: SingleFamily
- Architectural style: Contemporary
- Property subtype: Single Family Residence
Materials
- Wood Frame, Brick
- Roof: Pitched,Shingle
Condition
- Year built: 1974
Utilities & green energy
- Electric: Circuit Breakers
- Sewer: Private Sewer
- Water: Private, Well
Green energy
- Energy efficient items: 90% Efficient Furnace, Ceiling Fans, Dehumidifier
Community & neighborhood
Security
- Security features: Security System
Location
- Region: Holden
Other
Other facts
- Road surface type: Paved
Price history
| Date | Event | Price |
|---|---|---|
| 1/3/2025 | Sold | $495,000+1.2%$165/sqft |
Source: | ||
| 12/4/2024 | Contingent | $488,900$163/sqft |
Source: | ||
| 11/25/2024 | Listed for sale | $488,900+48.2%$163/sqft |
Source: | ||
| 11/7/2017 | Sold | $330,000$110/sqft |
Source: | ||
Public tax history
| Year | Property taxes | Tax assessment |
|---|---|---|
| 2024 | $6,661 +5.4% | $344,230 |
| 2023 | $6,317 +2.8% | $344,230 0% |
| 2022 | $6,147 +0.3% | $344,380 +0.3% |
Find assessor info on the county website
Neighborhood: 04429
Nearby schools
GreatSchools rating
- 9/10Holden SchoolGrades: 2-4Distance: 1.9 mi
- 7/10Holbrook SchoolGrades: 5-8Distance: 2.3 mi
- NAEddington SchoolGrades: PK-1Distance: 6.9 mi

Get pre-qualified for a loan
At Zillow Home Loans, we can pre-qualify you in as little as 5 minutes with no impact to your credit score.An equal housing lender. NMLS #10287.
