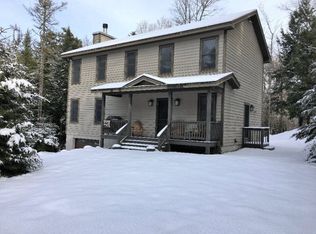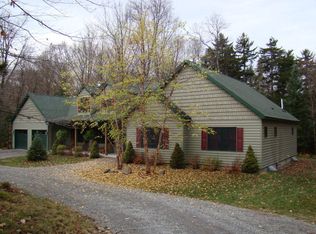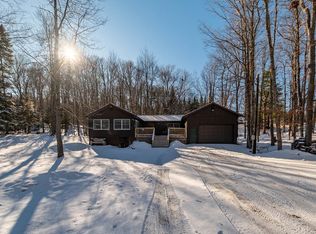Closed
$545,000
338 S Shore Rd, Old Forge, NY 13420
3beds
1,950sqft
Single Family Residence
Built in 1992
1.68 Acres Lot
$621,500 Zestimate®
$279/sqft
$2,255 Estimated rent
Home value
$621,500
$578,000 - $671,000
$2,255/mo
Zestimate® history
Loading...
Owner options
Explore your selling options
What's special
Location location location! Close proximity to local snowmobile trails, hiking and biking trails, the many lakes, restaurants, shopping and more! Come see this fully-furnished 3 bedroom home with 2 full bathrooms just outside the village of Old Forge. This is an amazing property on South Shore Rd. This home features a 2-car attached garage plus attached heated 3-car garage with walk up second-floor storage. Perfect for your primary or secondary vehicles along with boats, snowmobiles and trailers. Enjoy the surrounding nature with the local deer and other wildlife that wander through the area. This home is move-in ready, just bring your clothes! Additional heating units include a floor pellet stove and a wood fireplace on the first floor and a wood stove in a partly finished basement. The walk-out basement also includes air hockey, ping-pong, and foosball tables. The entire house is connected to a whole house back-up generator.
Looking for a quiet getaway home in the Adirondack Mountains to use as a primary home or rental? This is it!!! Don’t let this one slip away. The pictures are just a glimpse of your future memories…make an appointment . No delayed showing or negotiations.
Zillow last checked: 8 hours ago
Listing updated: November 07, 2023 at 01:10am
Listed by:
Brian J. Hill 585-243-2643,
AB Cole Real Estate, Inc.
Bought with:
Anthony Zumbo, 10401333641
Rocky Point Properties, Inc.
Source: NYSAMLSs,MLS#: R1473675 Originating MLS: Rochester
Originating MLS: Rochester
Facts & features
Interior
Bedrooms & bathrooms
- Bedrooms: 3
- Bathrooms: 2
- Full bathrooms: 2
- Main level bathrooms: 2
- Main level bedrooms: 3
Heating
- Propane, Baseboard, Hot Water
Cooling
- Window Unit(s)
Appliances
- Included: Dryer, Dishwasher, Electric Oven, Electric Range, Microwave, Propane Water Heater, Refrigerator, Washer
- Laundry: Main Level
Features
- Breakfast Bar, Cathedral Ceiling(s), Central Vacuum, Separate/Formal Dining Room, Furnished, Kitchen/Family Room Combo, Living/Dining Room, Window Treatments, Bedroom on Main Level, Bath in Primary Bedroom, Main Level Primary, Primary Suite, Programmable Thermostat
- Flooring: Carpet, Hardwood, Varies, Vinyl
- Windows: Drapes
- Basement: Exterior Entry,Partially Finished,Walk-Up Access,Sump Pump
- Number of fireplaces: 3
- Furnished: Yes
Interior area
- Total structure area: 1,950
- Total interior livable area: 1,950 sqft
Property
Parking
- Total spaces: 5
- Parking features: Attached, Garage, Heated Garage, Storage, Circular Driveway, Other
- Attached garage spaces: 5
Features
- Levels: One
- Stories: 1
- Patio & porch: Deck
- Exterior features: Blacktop Driveway, Dirt Driveway, Deck, Gravel Driveway, Propane Tank - Leased
Lot
- Size: 1.68 Acres
- Dimensions: 440 x 262
- Features: Corner Lot, Irregular Lot
Details
- Additional structures: Second Garage
- Parcel number: 21540004105200030620000000
- Special conditions: Standard
- Other equipment: Generator
Construction
Type & style
- Home type: SingleFamily
- Architectural style: Ranch
- Property subtype: Single Family Residence
Materials
- Wood Siding, Copper Plumbing
- Foundation: Poured
- Roof: Asphalt
Condition
- Resale
- Year built: 1992
Utilities & green energy
- Electric: Circuit Breakers
- Sewer: Septic Tank
- Water: Well
- Utilities for property: Cable Available
Community & neighborhood
Location
- Region: Old Forge
Other
Other facts
- Listing terms: Cash,Conventional,FHA
Price history
| Date | Event | Price |
|---|---|---|
| 11/1/2023 | Sold | $545,000-4.4%$279/sqft |
Source: | ||
| 9/22/2023 | Pending sale | $569,900$292/sqft |
Source: | ||
| 9/11/2023 | Price change | $569,900-5%$292/sqft |
Source: | ||
| 8/6/2023 | Price change | $599,900-7.7%$308/sqft |
Source: | ||
| 7/20/2023 | Price change | $649,900-7.1%$333/sqft |
Source: | ||
Public tax history
| Year | Property taxes | Tax assessment |
|---|---|---|
| 2024 | -- | $359,800 |
| 2023 | -- | $359,800 |
| 2022 | -- | $359,800 |
Find assessor info on the county website
Neighborhood: 13420
Nearby schools
GreatSchools rating
- 6/10Town Of Webb SchoolGrades: PK-12Distance: 1.1 mi
Schools provided by the listing agent
- District: Town of Webb
Source: NYSAMLSs. This data may not be complete. We recommend contacting the local school district to confirm school assignments for this home.


