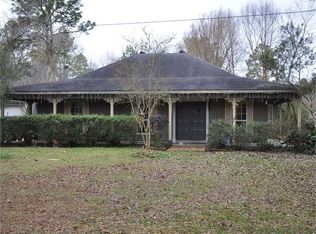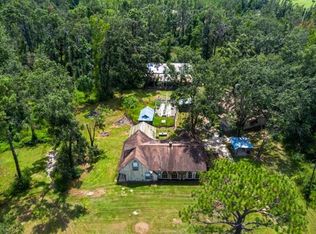Sold
Price Unknown
338 S Ln, Ragley, LA 70657
3beds
1,896sqft
Single Family Residence, Residential
Built in 1975
10 Acres Lot
$369,200 Zestimate®
$--/sqft
$1,769 Estimated rent
Home value
$369,200
$343,000 - $399,000
$1,769/mo
Zestimate® history
Loading...
Owner options
Explore your selling options
What's special
Come enjoy country living in Ragley, LA here! This home sits on 10 acres with a barn, fenced in backyard, 2 car garage, and a stocked pond! Inside you can find 3 bedrooms, 2 bathrooms, tile floors throughout, granite countertops, a fireplace, dining room, and an enclosed patio off the back. This home has some upgrades and renovations consisting of a new roof, new exterior paint, and a new HVAC system recently installed! Outside, you have a 2 car garage with a mother-in-law unfinished suite or perfect for a game room. The garage also features a nice workbench with cabinets in it as well. There is a beautiful, wooden barn on the property ready for animals! Amongst the property you can find mature, gorgeous trees for shade and a stocked fishing pond to enjoy. This place is perfect for the buyer looking for privacy, country living, and lots of amenities! Flood Zone X - which typically does not require flood insurance. This home allows students to go to Gillis Elementary and Sam Houston High School in Moss Bluff!
Zillow last checked: 11 hours ago
Listing updated: July 11, 2025 at 11:23am
Listed by:
Lauren B Huffman 713-314-6466,
Exit Realty Southern
Bought with:
Chrissy Musgrave, 995689210
eXp Realty, LLC
Source: SWLAR,MLS#: SWL23002917
Facts & features
Interior
Bedrooms & bathrooms
- Bedrooms: 3
- Bathrooms: 2
- Full bathrooms: 2
- Main level bathrooms: 2
- Main level bedrooms: 3
Bathroom
- Features: Shower, Shower in Tub
Kitchen
- Features: Granite Counters, Kitchen Island
Heating
- Central, Electric
Cooling
- Central Air, Ceiling Fan(s)
Appliances
- Included: Dishwasher, Electric Oven, Electric Cooktop, Electric Water Heater, Refrigerator
- Laundry: Inside, Laundry Room
Features
- Ceiling Fan(s), Granite Counters, Kitchen Island, Kitchen Open to Family Room, Open Floorplan, Shower, Shower in Tub, Eating Area In Dining Room
- Windows: Double Pane Windows
- Has basement: No
- Has fireplace: Yes
- Fireplace features: Wood Burning
- Common walls with other units/homes: No Common Walls
Interior area
- Total interior livable area: 1,896 sqft
Property
Parking
- Total spaces: 4
- Parking features: Detached Carport, Garage, Workshop in Garage
- Attached garage spaces: 2
- Carport spaces: 2
- Covered spaces: 4
Features
- Levels: One
- Stories: 1
- Patio & porch: Enclosed, Patio
- Pool features: None
- Spa features: None
- Fencing: Barbed Wire,Chain Link,Partial,Fenced
- Has view: Yes
- View description: Pond
- Has water view: Yes
- Water view: Pond
Lot
- Size: 10 Acres
- Dimensions: 650 x 675
- Features: Agricultural, Ranch
Details
- Additional structures: Barn(s), Workshop
- Parcel number: 900258611
- Special conditions: Standard
Construction
Type & style
- Home type: SingleFamily
- Architectural style: Craftsman
- Property subtype: Single Family Residence, Residential
Materials
- Hardboard, Wood Siding
- Foundation: Slab
- Roof: Shingle
Condition
- Turnkey
- New construction: No
- Year built: 1975
Utilities & green energy
- Sewer: Unknown
- Water: Public
- Utilities for property: Electricity Connected, Sewer Connected, Water Connected
Community & neighborhood
Security
- Security features: Smoke Detector(s)
Location
- Region: Ragley
HOA & financial
HOA
- Has HOA: No
Other
Other facts
- Road surface type: Gravel
Price history
| Date | Event | Price |
|---|---|---|
| 8/14/2023 | Sold | -- |
Source: SWLAR #SWL23002917 Report a problem | ||
| 6/28/2023 | Pending sale | $359,900$190/sqft |
Source: | ||
| 6/11/2023 | Price change | $359,900-2.7%$190/sqft |
Source: | ||
| 5/11/2023 | Listed for sale | $370,000$195/sqft |
Source: | ||
| 5/21/2015 | Sold | -- |
Source: SWLAR #130887 Report a problem | ||
Public tax history
Tax history is unavailable.
Neighborhood: 70657
Nearby schools
GreatSchools rating
- 8/10South Beauregard Elementary SchoolGrades: PK-3Distance: 9 mi
- 5/10South Beauregard High SchoolGrades: 7-12Distance: 9.2 mi
- 8/10South Beauregard Upper Elementary SchoolGrades: 4-6Distance: 9.1 mi

