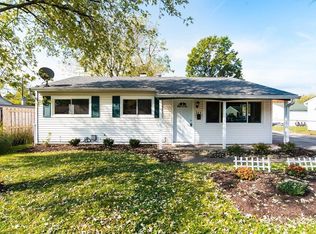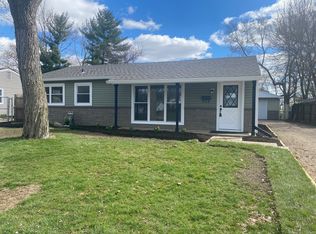Sold
$185,000
338 S Kenmore Rd, Indianapolis, IN 46219
3beds
960sqft
Residential, Single Family Residence
Built in 1958
9,147.6 Square Feet Lot
$188,200 Zestimate®
$193/sqft
$1,333 Estimated rent
Home value
$188,200
$173,000 - $205,000
$1,333/mo
Zestimate® history
Loading...
Owner options
Explore your selling options
What's special
Welcome Home! Like New, Everything has been taken care of for you! Popular Irvington area, Move-In Ready updated 3BR Ranch with 2 Car Garage and New Roof just 2 blocks from the Pennsy Trail! New kitchen featuring stainless steel appliances, New vinyl plank flooring throughout home, New siding, New HVAC & Water Heater, New Windows(tons of natural light), Updated bathroom, New ceiling fans and light fixtures. The dining/breakfast room off the kitchen includes a pantry for added convenience. Freshly painted interior. Mature trees on your spacious corner lot. Fully fenced backyard. Have work trucks or trailers? Corner Lot & 2-car detached garage facing Ivanhoe give you plenty of parking, storage & maneuverability. And No HOA as an added bonus! Ideally situated to downtown, Ellenberger Park, Pleasant Run Golf Course, Irvington Flea Market, Irving Theater, shopping, highways & entertainment! This hidden gem on a quiet street is waiting for you to make Home! (Ask about special zero down mortgage options!)
Zillow last checked: 8 hours ago
Listing updated: October 25, 2024 at 06:28am
Listing Provided by:
Andy Ludlow 317-372-6147,
eXp Realty, LLC
Bought with:
Whitney Christy
Daniels Real Estate
Source: MIBOR as distributed by MLS GRID,MLS#: 21986038
Facts & features
Interior
Bedrooms & bathrooms
- Bedrooms: 3
- Bathrooms: 1
- Full bathrooms: 1
- Main level bathrooms: 1
- Main level bedrooms: 3
Primary bedroom
- Features: Vinyl Plank
- Level: Main
- Area: 130 Square Feet
- Dimensions: 13x10
Bedroom 2
- Features: Vinyl Plank
- Level: Main
- Area: 120 Square Feet
- Dimensions: 12x10
Bedroom 3
- Features: Vinyl Plank
- Level: Main
- Area: 120 Square Feet
- Dimensions: 12x10
Dining room
- Features: Vinyl Plank
- Level: Main
- Area: 72 Square Feet
- Dimensions: 9x8
Kitchen
- Features: Vinyl Plank
- Level: Main
- Area: 120 Square Feet
- Dimensions: 12X10
Living room
- Features: Vinyl Plank
- Level: Main
- Area: 264 Square Feet
- Dimensions: 22x12
Heating
- Forced Air
Cooling
- Has cooling: Yes
Appliances
- Included: Gas Water Heater, Laundry Connection in Unit, MicroHood, Gas Oven, Refrigerator
- Laundry: Main Level, Laundry Connection in Unit
Features
- Ceiling Fan(s), High Speed Internet, Eat-in Kitchen, Pantry
- Windows: Windows Thermal, Windows Vinyl, Wood Work Painted
- Has basement: No
Interior area
- Total structure area: 960
- Total interior livable area: 960 sqft
Property
Parking
- Total spaces: 2
- Parking features: Detached
- Garage spaces: 2
- Details: Garage Parking Other(Service Door)
Features
- Levels: One
- Stories: 1
- Patio & porch: Covered
- Fencing: Fenced,Fence Full Rear
Lot
- Size: 9,147 sqft
- Features: Corner Lot, Sidewalks, Storm Sewer, Street Lights, Mature Trees
Details
- Parcel number: 491011107046000701
- Horse amenities: None
Construction
Type & style
- Home type: SingleFamily
- Architectural style: Ranch,Traditional
- Property subtype: Residential, Single Family Residence
Materials
- Vinyl Siding
- Foundation: Slab
Condition
- New construction: No
- Year built: 1958
Utilities & green energy
- Water: Municipal/City
Community & neighborhood
Location
- Region: Indianapolis
- Subdivision: Kenmore
Price history
| Date | Event | Price |
|---|---|---|
| 10/24/2024 | Sold | $185,000+0.1%$193/sqft |
Source: | ||
| 9/18/2024 | Pending sale | $184,900$193/sqft |
Source: | ||
| 9/5/2024 | Price change | $184,900-2.6%$193/sqft |
Source: | ||
| 7/9/2024 | Price change | $189,900-5%$198/sqft |
Source: | ||
| 6/20/2024 | Listed for sale | $199,900+21.2%$208/sqft |
Source: | ||
Public tax history
| Year | Property taxes | Tax assessment |
|---|---|---|
| 2024 | $3,278 +313.4% | $155,500 +12.5% |
| 2023 | $793 +29.9% | $138,200 +45.6% |
| 2022 | $611 +30.2% | $94,900 +15.2% |
Find assessor info on the county website
Neighborhood: Irvington
Nearby schools
GreatSchools rating
- 3/10Christian Park School 82Grades: PK-6Distance: 1.6 mi
- 3/10Francis W. Parker School 56Grades: PK-8Distance: 4.8 mi
- 1/10Arsenal Technical High SchoolGrades: 9-12Distance: 4.1 mi
Get a cash offer in 3 minutes
Find out how much your home could sell for in as little as 3 minutes with a no-obligation cash offer.
Estimated market value
$188,200
Get a cash offer in 3 minutes
Find out how much your home could sell for in as little as 3 minutes with a no-obligation cash offer.
Estimated market value
$188,200

