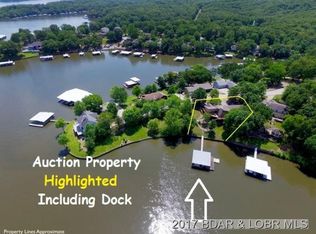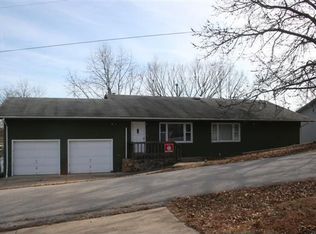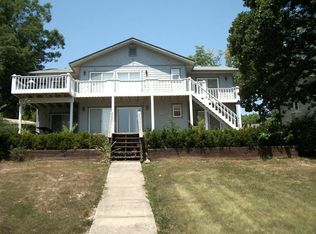Custom designed 1½ story home surrounded by water on three sides and nearly 400’ of level shoreline. Enjoy the breath-taking lake view from the large deck or from the great room featuring 19 windows, 19-foot ceiling, and a loft overlooking the lake. The home features a bright and airy ambiance that can be enjoyed year-round. Interior features include over 4000 feet of finished living space with 5 bedrooms, 3 ½ baths, formal dining, marble fireplace, large rec room, custom maple cabinets. Exterior features include 2’x 6’ exterior walls, maintenance free stucco exterior, low-E glass, Trex decking with custom aluminum railing, 2-plus oversized garage, large patio, 14’x 20’ screened porch, high efficiency heat pump, professional landscaped, and a two-well dock with lift. Located in the Sunset Shores Subdivision on the 47-mile marker. Contact Kirk Brunig at 816-745-0946 for additional information or a showing. 338 Riverside Information • Built in 1999 – One Owner • Approximately 1-acre peninsula shaped level lot with approximately 400-foot of seawall • Approximately 4000+ square feet of finished space • 5 (generous) Bedrooms – Master bedroom is on the main floor and walks out to deck.. • 3 ½ Baths (2 with Jacuzzi Tubs, 1 standard tub) • Living Room with 19- foot ceilings and 19 windows • Marble Fireplace • Large Loft overlooking the Great Room • Hardwood Entry-Way • Formal Dining Room • Eat-In Kitchen with Vaulted Ceiling • CraftMaid Custom Maple Cabinets with Center Island • New Black Stainless Appliances • Large Rec Room in the Full Walk-Out Basement • Finished Basement is New Construction • 1st Floor Laundry • 14’x 20’ Screened-In Porch • All 2’ X 6’ Construction Exterior Construction • 2-Foot Overhangs • Engineered Floor Joists • 9-foot ceilings on 1st and 2nd floor • Maintenance Free REAL Stucco on Entire Home (no synthetic, no Dryvit) • 50-year Roof • 59 Low-E Windows • 2 ½ car finished garage with oversize garage door (18’X8’) • Two-well dock (11x31 and 10x31 slips) with I-Beam Construction and Lift • Large Trex Deck with All Custom Aluminum Railing • Covered Patio Beneath Deck • Heat Pump with Resistance Back-Up • Central Vac • Water Softener Recent Updates • All new plumbing fixtures • All new light fixtures • All new door hardware (inside and out Miscellaneous 338 Riverside Drive, Climax Springs, MO 65324 Co-Mo Connect High Speed Fiber Optic Internet Available Sunset Shores Subdivision - www.sunsetshoresmm47.weegley.com 2020 Real Estate Taxes - $2,845 Located at the 46 ½ mile marker HOA Amenities • Pavilion • Boat Ramp • Water • Trash Service • Trailer Parking
This property is off market, which means it's not currently listed for sale or rent on Zillow. This may be different from what's available on other websites or public sources.



