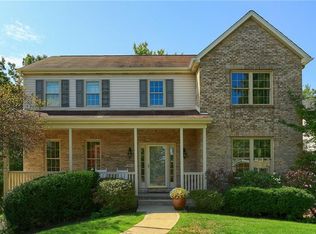Sold for $600,000
$600,000
338 Ritter Rd, Sewickley, PA 15143
4beds
3,012sqft
Single Family Residence
Built in 1996
0.86 Acres Lot
$670,800 Zestimate®
$199/sqft
$4,025 Estimated rent
Home value
$670,800
$637,000 - $704,000
$4,025/mo
Zestimate® history
Loading...
Owner options
Explore your selling options
What's special
Stunning Pitell built home in Ohio Township! This outstanding property can be seen as you approach the cul-de-sac & it backs up to the 369 acre Toms Run Nature Reserve (part of the WPA Conservancy), one of the largest areas of undeveloped forested land in Allegheny County with a 3 mile trail loop. In addition to 4BR, 2Full/2Partial Baths, Main Level Office, Family Room, Living Room & Kitchen, Lower Level Finished Game Room, Huge 3 Car Garage, Upper Level Laundry with Washer & Dryer, amenities include: Front Door w/Leaded Glass Side Lights ~ Brick LB Fireplace in Family Room ~ Granite Countertops ~ Crown Molding ~ Brand New Carpeting ~ Large Closets ~ 6 Ceiling Fans ~ Zoned HVAC ~ Instant Tankless Water Heater ~ Security System ~ 30x12 Deck ~ French Doors from Kitchen to Deck ~ French Door to Office ~ Stained Glass Accent Windows in Family Room ~ Patio Doors from Game Room to Back Yard ~ Concrete Driveway! All rooms are large & can accommodate your growing Family. Don’t miss this one!!
Zillow last checked: 8 hours ago
Listing updated: February 10, 2023 at 06:15am
Listed by:
Mary Kay Abdulovic 412-487-3200,
BERKSHIRE HATHAWAY THE PREFERRED REALTY
Bought with:
Adam Valeriano, AB069050
BERKSHIRE HATHAWAY THE PREFERRED REALTY
Source: WPMLS,MLS#: 1589667 Originating MLS: West Penn Multi-List
Originating MLS: West Penn Multi-List
Facts & features
Interior
Bedrooms & bathrooms
- Bedrooms: 4
- Bathrooms: 4
- Full bathrooms: 2
- 1/2 bathrooms: 2
Primary bedroom
- Level: Upper
- Dimensions: 20x14
Bedroom 2
- Level: Upper
- Dimensions: 15x13
Bedroom 3
- Level: Upper
- Dimensions: 13x12
Bedroom 4
- Level: Upper
- Dimensions: 13x12
Den
- Level: Main
- Dimensions: 13x10
Dining room
- Level: Main
- Dimensions: 16x11
Entry foyer
- Level: Main
- Dimensions: 13x8
Family room
- Level: Main
- Dimensions: 23x13
Game room
- Level: Lower
- Dimensions: 30x13
Kitchen
- Level: Main
- Dimensions: 17x15
Laundry
- Level: Upper
- Dimensions: 11x5
Living room
- Level: Main
- Dimensions: 15x13
Heating
- Forced Air, Gas
Cooling
- Central Air
Appliances
- Included: Some Gas Appliances, Dryer, Dishwasher, Disposal, Microwave, Refrigerator, Stove, Washer
Features
- Kitchen Island, Pantry, Window Treatments
- Flooring: Ceramic Tile, Hardwood, Carpet
- Windows: Multi Pane, Screens, Window Treatments
- Basement: Finished,Walk-Out Access
- Number of fireplaces: 1
- Fireplace features: Gas, Log Burning
Interior area
- Total structure area: 3,012
- Total interior livable area: 3,012 sqft
Property
Parking
- Total spaces: 3
- Parking features: Built In, Garage Door Opener
- Has attached garage: Yes
Features
- Levels: Two
- Stories: 2
- Pool features: None
Lot
- Size: 0.86 Acres
- Dimensions: 0.858
Details
- Parcel number: 0512R00010000000
Construction
Type & style
- Home type: SingleFamily
- Architectural style: Colonial,Two Story
- Property subtype: Single Family Residence
Materials
- Brick, Vinyl Siding
- Roof: Asphalt
Condition
- Resale
- Year built: 1996
Details
- Warranty included: Yes
Utilities & green energy
- Sewer: Public Sewer
- Water: Public
Community & neighborhood
Security
- Security features: Security System
Location
- Region: Sewickley
- Subdivision: Windyknoll 03
Price history
| Date | Event | Price |
|---|---|---|
| 2/10/2023 | Sold | $600,000+8%$199/sqft |
Source: | ||
| 1/15/2023 | Contingent | $555,555$184/sqft |
Source: | ||
| 1/11/2023 | Listed for sale | $555,555+1343%$184/sqft |
Source: | ||
| 2/5/1996 | Sold | $38,500$13/sqft |
Source: Public Record Report a problem | ||
Public tax history
| Year | Property taxes | Tax assessment |
|---|---|---|
| 2025 | $9,709 +20.1% | $309,000 +10.2% |
| 2024 | $8,087 +509.5% | $280,500 |
| 2023 | $1,327 +0% | $280,500 |
Find assessor info on the county website
Neighborhood: 15143
Nearby schools
GreatSchools rating
- 6/10Avonworth El SchoolGrades: 3-6Distance: 0.8 mi
- 7/10Avonworth Middle SchoolGrades: 7-8Distance: 1.7 mi
- 7/10Avonworth High SchoolGrades: 9-12Distance: 1.7 mi
Schools provided by the listing agent
- District: Avonworth
Source: WPMLS. This data may not be complete. We recommend contacting the local school district to confirm school assignments for this home.

Get pre-qualified for a loan
At Zillow Home Loans, we can pre-qualify you in as little as 5 minutes with no impact to your credit score.An equal housing lender. NMLS #10287.
