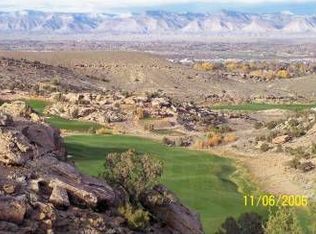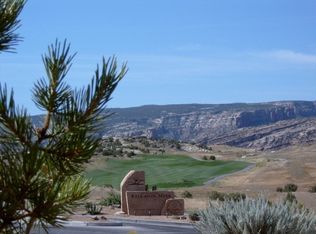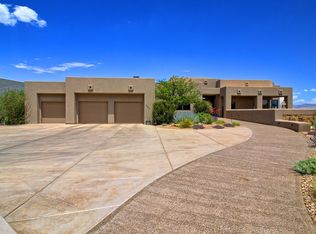Stunning Redlands Mesa Bilding site in the Redl Ridge neighborhood of Redlands Mesa Golf Community. Cul-de-sac location, surrounded by prestigious buildt homes. The Redlands Mesa Community is centrally located to all that Western Colorado has to offer. Grand Junction is the Western Gateway to timeless beauty. Redlands Mesa, voted the #1 best New Public Golf Course by Golf Digest in 2001 and has continued to improve every year and win awards. Elegant clubhouse is located close by (glof cart driving close). Golf Club does not require owners to join, you do not have to be a golfer to enjoy living in this unique community. Club house offers dining, pro shop, exercise facilities. Social membership availabe includes outdoor pool facility. Redlands Mesa is a 4 hour drive from Denver, a 4 hour drive to salt Lake and 40 minutes by air to both destinatins
This property is off market, which means it's not currently listed for sale or rent on Zillow. This may be different from what's available on other websites or public sources.


