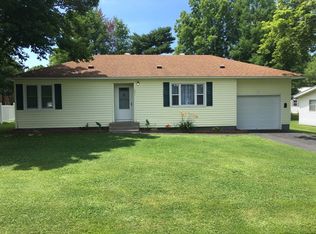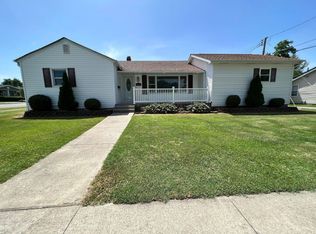Closed
Listing Provided by:
Linda K Collier 573-820-3327,
Young Real Estate LLC
Bought with: Smith-Payne Realty
Price Unknown
338 Rannell St, Dexter, MO 63841
3beds
1,439sqft
Single Family Residence
Built in 1949
10,497.96 Square Feet Lot
$140,900 Zestimate®
$--/sqft
$1,126 Estimated rent
Home value
$140,900
$130,000 - $152,000
$1,126/mo
Zestimate® history
Loading...
Owner options
Explore your selling options
What's special
You will love this charming brick home with 1439 square feet of living area and situated on a corner lot near the library. The lot is 70 X 150 and has lots of room in the back yard. The spacious two car carport has two storage rooms 12 X 13 and 7 X 11...great craft rooms or seasonal storage space. The living room and dining room are a combo style with carpeted floors, however, it is thought to have hardwood under the carpet and it may be in other rooms also. There are built-ins shelves in the living room and newer thermopane windows throughout the house. The full bath has ceramic tile wainscot and tub with ceramic tile surround and tile flooring. The natural gas central furnace, gas water heater and a commode are in the laundry room. Also has an updated 200 amp breaker box. The kitchen has plenty of counter space, a gas range and a refrigerator and room for a small breakfast table. Family room is steps away and has built-ins too. An architectural shingle roof tops this great home off!
Zillow last checked: 8 hours ago
Listing updated: April 28, 2025 at 06:34pm
Listing Provided by:
Linda K Collier 573-820-3327,
Young Real Estate LLC
Bought with:
TJ L Bryeans, 2022013223
Smith-Payne Realty
Source: MARIS,MLS#: 23035300 Originating MLS: Bootheel Regional Board of REALTORS
Originating MLS: Bootheel Regional Board of REALTORS
Facts & features
Interior
Bedrooms & bathrooms
- Bedrooms: 3
- Bathrooms: 1
- Full bathrooms: 1
- Main level bathrooms: 1
- Main level bedrooms: 3
Bedroom
- Features: Floor Covering: Vinyl, Wall Covering: None
- Level: Main
- Area: 120
- Dimensions: 12x10
Bedroom
- Features: Floor Covering: Carpeting, Wall Covering: Some
- Level: Main
- Area: 140
- Dimensions: 10x14
Bedroom
- Features: Floor Covering: Carpeting, Wall Covering: Some
- Level: Main
- Area: 117
- Dimensions: 13x9
Bathroom
- Features: Floor Covering: Carpeting, Wall Covering: Some
- Level: Main
- Area: 120
- Dimensions: 12x10
Family room
- Features: Floor Covering: Carpeting, Wall Covering: Some
- Level: Main
- Area: 210
- Dimensions: 21x10
Kitchen
- Features: Floor Covering: Vinyl, Wall Covering: None
- Level: Main
- Area: 144
- Dimensions: 16x9
Laundry
- Features: Floor Covering: Vinyl, Wall Covering: None
- Level: Main
- Area: 84
- Dimensions: 12x7
Living room
- Features: Floor Covering: Carpeting, Wall Covering: Some
- Level: Main
- Area: 312
- Dimensions: 26x12
Heating
- Forced Air, Natural Gas
Cooling
- Central Air, Electric
Appliances
- Included: Range, Refrigerator, Gas Water Heater
Features
- Dining/Living Room Combo, Eat-in Kitchen
- Flooring: Hardwood
- Windows: Window Treatments
- Basement: Crawl Space
- Has fireplace: No
- Fireplace features: None
Interior area
- Total structure area: 1,439
- Total interior livable area: 1,439 sqft
- Finished area above ground: 1,439
- Finished area below ground: 0
Property
Parking
- Total spaces: 2
- Parking features: RV Access/Parking, Off Street
- Carport spaces: 2
Features
- Levels: One
Lot
- Size: 10,497 sqft
- Dimensions: 70 x 150
Details
- Additional structures: Storage
- Parcel number: 195002200302600100000
- Special conditions: Standard
Construction
Type & style
- Home type: SingleFamily
- Architectural style: Ranch,Other
- Property subtype: Single Family Residence
Materials
- Brick Veneer
- Foundation: Slab
Condition
- Year built: 1949
Utilities & green energy
- Sewer: Public Sewer
- Water: Public
Community & neighborhood
Location
- Region: Dexter
- Subdivision: None
Other
Other facts
- Listing terms: Cash,Conventional,Other
- Ownership: Private
- Road surface type: Concrete
Price history
| Date | Event | Price |
|---|---|---|
| 1/13/2025 | Listing removed | $142,500$99/sqft |
Source: | ||
| 8/31/2023 | Sold | -- |
Source: | ||
| 8/30/2023 | Pending sale | $142,500$99/sqft |
Source: | ||
| 8/1/2023 | Contingent | $142,500$99/sqft |
Source: | ||
| 6/20/2023 | Listed for sale | $142,500$99/sqft |
Source: | ||
Public tax history
| Year | Property taxes | Tax assessment |
|---|---|---|
| 2024 | $594 +7.1% | $12,825 +7% |
| 2023 | $554 +5.5% | $11,989 +5.3% |
| 2022 | $525 | $11,381 |
Find assessor info on the county website
Neighborhood: 63841
Nearby schools
GreatSchools rating
- NASouthwest Elementary SchoolGrades: K-2Distance: 0.3 mi
- 6/10T. S. Hill Middle SchoolGrades: 6-8Distance: 0.6 mi
- 6/10Dexter High SchoolGrades: 9-12Distance: 0.5 mi
Schools provided by the listing agent
- Elementary: Dexter K-12
- Middle: Dexter K-12
- High: Dexter K-12
Source: MARIS. This data may not be complete. We recommend contacting the local school district to confirm school assignments for this home.

