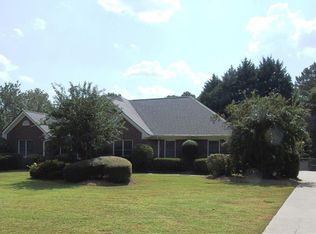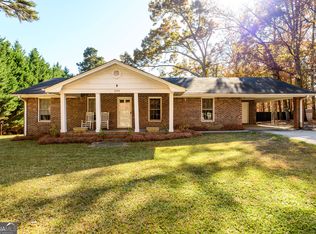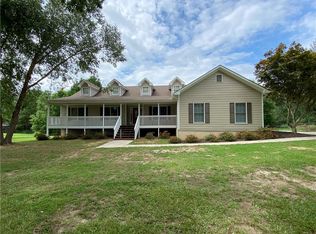Closed
$350,000
338 Punkin Junction Rd, Bethlehem, GA 30620
3beds
2,256sqft
Single Family Residence
Built in 1979
1.67 Acres Lot
$354,800 Zestimate®
$155/sqft
$2,172 Estimated rent
Home value
$354,800
$319,000 - $394,000
$2,172/mo
Zestimate® history
Loading...
Owner options
Explore your selling options
What's special
First time ever on the market-this charming split-level home in Bethlehem sits on a peaceful 1.67-acre lot with room to stretch out and make it your own. Tucked away yet conveniently located, this property offers timeless appeal with a durable metal roof and a brand-new heat pump for year-round comfort. Inside, you'll find a cozy wood-burning fireplace that anchors the living space, perfect for gathering on cool evenings. A spacious bonus room adds versatility-ideal for a playroom, office, or media space. Whether you're relaxing under the trees or enjoying the warmth of the fire, this home blends comfort and character. Don't miss the chance to own a true original.
Zillow last checked: 8 hours ago
Listing updated: May 28, 2025 at 08:21am
Listed by:
Michael Riggan 404-641-0595,
BHHS Georgia Properties
Bought with:
Madison McDaniel, 438016
Virtual Properties Realty.com
Source: GAMLS,MLS#: 10501149
Facts & features
Interior
Bedrooms & bathrooms
- Bedrooms: 3
- Bathrooms: 3
- Full bathrooms: 2
- 1/2 bathrooms: 1
Dining room
- Features: Separate Room
Heating
- Central, Electric, Heat Pump
Cooling
- Central Air, Electric, Heat Pump
Appliances
- Included: Cooktop, Dishwasher, Oven
- Laundry: In Hall, Mud Room
Features
- Other
- Flooring: Carpet, Hardwood
- Basement: Crawl Space
- Number of fireplaces: 1
- Fireplace features: Living Room
Interior area
- Total structure area: 2,256
- Total interior livable area: 2,256 sqft
- Finished area above ground: 2,256
- Finished area below ground: 0
Property
Parking
- Parking features: Parking Pad
- Has uncovered spaces: Yes
Features
- Levels: Two
- Stories: 2
- Fencing: Back Yard,Chain Link
Lot
- Size: 1.67 Acres
- Features: Level
- Residential vegetation: Partially Wooded
Details
- Parcel number: XX072 020
Construction
Type & style
- Home type: SingleFamily
- Architectural style: Other
- Property subtype: Single Family Residence
Materials
- Wood Siding
- Roof: Metal
Condition
- Resale
- New construction: No
- Year built: 1979
Utilities & green energy
- Sewer: Septic Tank
- Water: Public
- Utilities for property: Cable Available, Electricity Available, High Speed Internet, Water Available
Community & neighborhood
Community
- Community features: None
Location
- Region: Bethlehem
- Subdivision: none
Other
Other facts
- Listing agreement: Exclusive Right To Sell
Price history
| Date | Event | Price |
|---|---|---|
| 5/27/2025 | Sold | $350,000$155/sqft |
Source: | ||
| 4/30/2025 | Pending sale | $350,000$155/sqft |
Source: | ||
| 4/16/2025 | Listed for sale | $350,000$155/sqft |
Source: | ||
Public tax history
| Year | Property taxes | Tax assessment |
|---|---|---|
| 2024 | $2,026 +1.4% | $91,588 |
| 2023 | $1,999 +30.2% | $91,588 +59.8% |
| 2022 | $1,535 -5.5% | $57,324 |
Find assessor info on the county website
Neighborhood: 30620
Nearby schools
GreatSchools rating
- 7/10Bethlehem Elementary SchoolGrades: PK-5Distance: 2.5 mi
- 6/10Haymon-Morris Middle SchoolGrades: 6-8Distance: 2.4 mi
- 5/10Apalachee High SchoolGrades: 9-12Distance: 2.2 mi
Schools provided by the listing agent
- Elementary: Kennedy
- Middle: Westside
- High: Apalachee
Source: GAMLS. This data may not be complete. We recommend contacting the local school district to confirm school assignments for this home.
Get a cash offer in 3 minutes
Find out how much your home could sell for in as little as 3 minutes with a no-obligation cash offer.
Estimated market value$354,800
Get a cash offer in 3 minutes
Find out how much your home could sell for in as little as 3 minutes with a no-obligation cash offer.
Estimated market value
$354,800


