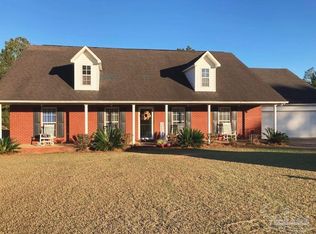Closed
$240,000
338 Pleasant View Dr, Perdido, AL 36562
4beds
2,612sqft
Residential
Built in 2004
1 Acres Lot
$288,800 Zestimate®
$92/sqft
$1,795 Estimated rent
Home value
$288,800
$271,000 - $306,000
$1,795/mo
Zestimate® history
Loading...
Owner options
Explore your selling options
What's special
Feel 'right at home' in this well maintained, spacious brick home sitting prettily on a full acre lot!! With four bedrooms, two full baths, an office, a 'bonus room' above the double garage, a large kitchen & dining room, and big family room with space for everyone!! The central heat & air-conditioning is less than 2 years old, the hot water heater is new, and the oven/range & refrigerator are less than a year old. The 7' x 52' front porch is ideal for the rockers & swings and watching the sunsets. The back porch has plenty of space as well and overlooks a huge concrete patio. This makes a great place for outdoor barbeques and entertaining ! This home is in Move-In Condition and Just Waiting for YOU! Call Today for Your Personal Tour!! SELLERS REQUIRES 24 HR NOTICE FOR SHOWING DUE TO WORK SCHEDULE ALL SQ. FOOTAGE AND DIMENSIONS ARE APPROXIMATE AND IS THE BUYER'S RESPONSIBILITY TO VERIFY.
Zillow last checked: 8 hours ago
Listing updated: March 06, 2024 at 10:03am
Listed by:
Deborah Rowell Main:251-368-4397,
Southern Real Estate - Atmore,
David Dobson 850-637-4227,
Southern Real Estate - Atmore
Bought with:
Non Member
Source: Baldwin Realtors,MLS#: 339336
Facts & features
Interior
Bedrooms & bathrooms
- Bedrooms: 4
- Bathrooms: 2
- Full bathrooms: 2
- Main level bedrooms: 4
Primary bedroom
- Level: Main
- Area: 192
- Dimensions: 16 x 12
Bedroom 2
- Level: Main
- Area: 182
- Dimensions: 14 x 13
Bedroom 3
- Level: Main
- Area: 182
- Dimensions: 14 x 13
Bedroom 4
- Level: Main
- Area: 198
- Dimensions: 18 x 11
Primary bathroom
- Features: Double Vanity, Separate Shower
Dining room
- Features: Dining/Kitchen Combo
Kitchen
- Level: Main
- Area: 330
- Dimensions: 30 x 11
Heating
- Heat Pump
Cooling
- Heat Pump, Ceiling Fan(s)
Appliances
- Included: Dishwasher, Microwave, Electric Range, Refrigerator, Electric Water Heater
- Laundry: Main Level, Inside
Features
- En-Suite, Split Bedroom Plan
- Flooring: Carpet, Tile, Vinyl
- Windows: Double Pane Windows
- Has basement: No
- Number of fireplaces: 1
- Fireplace features: Den, Gas Log
Interior area
- Total structure area: 2,612
- Total interior livable area: 2,612 sqft
Property
Parking
- Total spaces: 2
- Parking features: Garage, Garage Door Opener
- Has garage: Yes
- Covered spaces: 2
Features
- Levels: One
- Stories: 1
- Patio & porch: Porch
- Has view: Yes
- View description: None
- Waterfront features: No Waterfront
Lot
- Size: 1 Acres
- Dimensions: 140 x 275
- Features: 1-3 acres, Level
Details
- Parcel number: 2709310000003.018
- Zoning description: Outside Corp Limits
Construction
Type & style
- Home type: SingleFamily
- Architectural style: Traditional
- Property subtype: Residential
Materials
- Brick
- Foundation: Slab
- Roof: Dimensional,Ridge Vent
Condition
- Resale
- New construction: No
- Year built: 2004
Utilities & green energy
- Electric: Southern Pine Electric
- Gas: Gas-Propane
- Sewer: Septic Tank
- Water: Public
- Utilities for property: Propane
Community & neighborhood
Community
- Community features: None
Location
- Region: Perdido
- Subdivision: Nokomis Hills
HOA & financial
HOA
- Has HOA: No
Other
Other facts
- Ownership: Whole/Full
Price history
| Date | Event | Price |
|---|---|---|
| 4/5/2023 | Sold | $240,000$92/sqft |
Source: | ||
| 12/5/2022 | Listed for sale | $240,000+32.6%$92/sqft |
Source: | ||
| 3/16/2018 | Sold | $181,000-4.7%$69/sqft |
Source: Agent Provided | ||
| 9/23/2017 | Listing removed | $189,900$73/sqft |
Source: Southern Real Estate - Atmore #255703 | ||
| 7/9/2017 | Listed for sale | $189,900+334.6%$73/sqft |
Source: Southern Real Estate - Atmore #255703 | ||
Public tax history
| Year | Property taxes | Tax assessment |
|---|---|---|
| 2024 | $1,861 +137.2% | $53,180 +123.4% |
| 2023 | $785 +20.7% | $23,805 +26.7% |
| 2022 | $650 +6.8% | $18,785 |
Find assessor info on the county website
Neighborhood: 36562
Nearby schools
GreatSchools rating
- 7/10Rachel Patterson Elementary SchoolGrades: PK-3Distance: 5.9 mi
- 7/10Escambia Co Middle SchoolGrades: 4-8Distance: 7 mi
- 1/10Escambia Co High SchoolGrades: 9-12Distance: 7 mi

Get pre-qualified for a loan
At Zillow Home Loans, we can pre-qualify you in as little as 5 minutes with no impact to your credit score.An equal housing lender. NMLS #10287.
Sell for more on Zillow
Get a free Zillow Showcase℠ listing and you could sell for .
$288,800
2% more+ $5,776
With Zillow Showcase(estimated)
$294,576