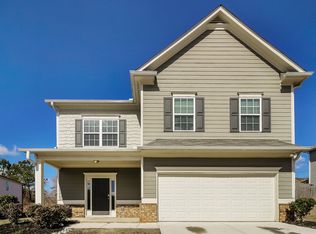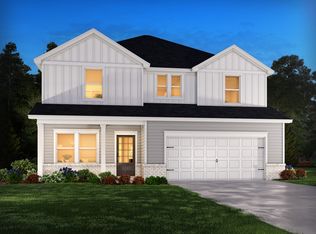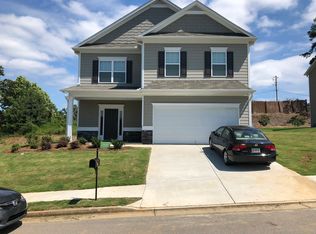Closed
$405,990
338 Persian Ivy Way, Dallas, GA 30132
4beds
2,345sqft
Single Family Residence, Residential
Built in 2024
9,583.2 Square Feet Lot
$371,500 Zestimate®
$173/sqft
$-- Estimated rent
Home value
$371,500
$353,000 - $390,000
Not available
Zestimate® history
Loading...
Owner options
Explore your selling options
What's special
New Builder Incentives Available on this beautiful brand new energy-efficient home featuring 4 spacious bedroom, 2.5 bath home offers a modern and efficient layout that is perfect for families of all sizes. You are greeted by an open concept family room that seamlessly flows into the designer kitchen featuring a large island, perfect for entertaining guests or enjoying family meals. The flex space on the main level can be utilized as an office or additional living room, providing flexibility to suit your lifestyle. Upstairs, you'll find a versatile loft area that can be used as a playroom, media room, or study space. The primary suite is a true retreat with a nice size bedroom, double vanities in the ensuite bathroom, and a luxurious shower with a glass enclosure. Step outside to relax on the deck overlooking the serene woods, offering a private and peaceful setting in a culde sac. This home is conveniently located near parks, providing ample opportunities for outdoor recreation, and offers easy access to US Hwy 268 and interstate 75 for quick commutes and travel. Don't miss out on the opportunity to make this energy-efficient dream home yours! Contact us today to schedule a viewing and experience all that this property has to offer. ASK About the Available Buyer and Broker Incentives.
Zillow last checked: 8 hours ago
Listing updated: September 30, 2024 at 10:56pm
Listing Provided by:
Brenda Dollar,
Keller WIlliams Atlanta Classic
Bought with:
NON-MLS NMLS
Non FMLS Member
Source: FMLS GA,MLS#: 7355878
Facts & features
Interior
Bedrooms & bathrooms
- Bedrooms: 4
- Bathrooms: 3
- Full bathrooms: 2
- 1/2 bathrooms: 1
Primary bedroom
- Features: Oversized Master
- Level: Oversized Master
Bedroom
- Features: Oversized Master
Primary bathroom
- Features: Double Vanity, Shower Only
Dining room
- Features: Open Concept
Kitchen
- Features: Cabinets White, Eat-in Kitchen, Kitchen Island, Pantry Walk-In, Solid Surface Counters
Heating
- Central, Heat Pump
Cooling
- Central Air, Heat Pump
Appliances
- Included: Dishwasher, Disposal, Microwave, Tankless Water Heater
- Laundry: Upper Level
Features
- Double Vanity, High Ceilings 9 ft Main, Smart Home, Walk-In Closet(s)
- Flooring: Carpet, Other
- Windows: Insulated Windows
- Basement: None
- Has fireplace: No
- Fireplace features: None
- Common walls with other units/homes: No Common Walls
Interior area
- Total structure area: 2,345
- Total interior livable area: 2,345 sqft
- Finished area above ground: 2,345
Property
Parking
- Total spaces: 4
- Parking features: Attached, Garage, Garage Faces Front
- Attached garage spaces: 2
Accessibility
- Accessibility features: None
Features
- Levels: Two
- Stories: 2
- Patio & porch: Front Porch, Patio
- Exterior features: Private Yard
- Pool features: None
- Spa features: None
- Fencing: None
- Has view: Yes
- View description: Rural
- Waterfront features: None
- Body of water: None
Lot
- Size: 9,583 sqft
- Dimensions: 182x124
- Features: Landscaped, Level, Private, Wooded
Details
- Additional structures: None
- Parcel number: 074462
- Other equipment: Air Purifier
- Horse amenities: None
Construction
Type & style
- Home type: SingleFamily
- Architectural style: Contemporary,Modern
- Property subtype: Single Family Residence, Residential
Materials
- Brick Front, Cement Siding
- Foundation: Slab
- Roof: Shingle
Condition
- New Construction
- New construction: Yes
- Year built: 2024
Details
- Builder name: Meritage Homes
- Warranty included: Yes
Utilities & green energy
- Electric: 220 Volts in Laundry
- Sewer: Public Sewer
- Water: Public
- Utilities for property: Cable Available, Electricity Available, Natural Gas Available, Phone Available, Water Available
Green energy
- Energy efficient items: Appliances, HVAC, Insulation, Thermostat, Water Heater, Windows
- Energy generation: None
Community & neighborhood
Security
- Security features: Carbon Monoxide Detector(s), Smoke Detector(s)
Community
- Community features: Near Schools, Near Shopping
Location
- Region: Dallas
- Subdivision: Ivey Township
HOA & financial
HOA
- Has HOA: Yes
- HOA fee: $250 annually
- Services included: Maintenance Grounds
Other
Other facts
- Listing terms: Cash,Conventional,FHA,VA Loan
- Road surface type: Asphalt
Price history
| Date | Event | Price |
|---|---|---|
| 9/24/2024 | Sold | $405,990+2.5%$173/sqft |
Source: | ||
| 8/22/2024 | Pending sale | $395,990$169/sqft |
Source: | ||
| 7/16/2024 | Price change | $395,990-1.2%$169/sqft |
Source: | ||
| 5/1/2024 | Price change | $400,990-8%$171/sqft |
Source: | ||
| 4/4/2024 | Listed for sale | $435,990+9%$186/sqft |
Source: | ||
Public tax history
Tax history is unavailable.
Neighborhood: 30132
Nearby schools
GreatSchools rating
- 4/10WC Abney Elementary SchoolGrades: PK-5Distance: 1.2 mi
- 6/10Lena Mae Moses Middle SchoolGrades: 6-8Distance: 2 mi
- 7/10North Paulding High SchoolGrades: 9-12Distance: 5.7 mi
Schools provided by the listing agent
- Elementary: WC Abney
- Middle: Lena Mae Moses
- High: North Paulding
Source: FMLS GA. This data may not be complete. We recommend contacting the local school district to confirm school assignments for this home.
Get a cash offer in 3 minutes
Find out how much your home could sell for in as little as 3 minutes with a no-obligation cash offer.
Estimated market value
$371,500
Get a cash offer in 3 minutes
Find out how much your home could sell for in as little as 3 minutes with a no-obligation cash offer.
Estimated market value
$371,500


