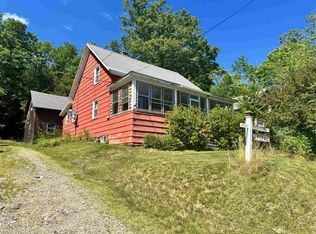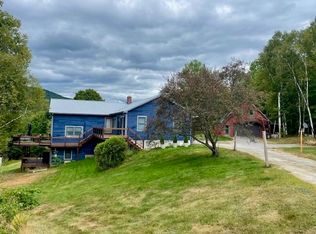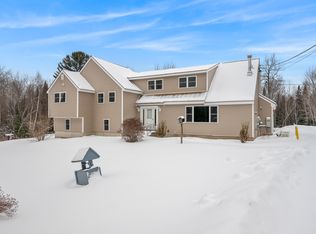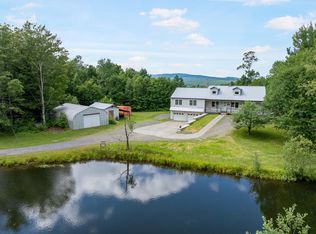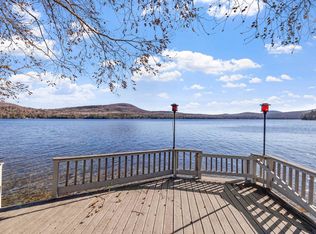Percy Lodge is a rare opportunity to own a thoughtfully rebuilt lodge rich in history and set in the heart of the Great North Woods. Originally known as the George Smith Boarding House in the early 1900s, and later the Percy Post Office, this landmark property has been completely rebuilt from the foundation up by the current owner, a master craftsman now retiring. The result is a warm, log-sided lodge offering modern comfort with classic North Country charm, highlighted by pine tongue-and-groove interiors throughout. The lodge currently offers six private guest rooms, each with a full bath and guest amenities, along with shared gathering spaces ideal for retreats, events, or small group stays. A third-floor owner or manager apartment allows for on-site living, making this an excellent opportunity for an owner-operator. The property is handicap accessible, features a large parking area for vehicles and trailers, an on-demand generator, and a true artesian well producing 35+ GPM of crystal-clear water. Set on 26± acres, the land offers room to grow, with potential for additional cabins or guest buildings to increase income. Direct access to ATV and snowmobile trails and close proximity to skiing, hiking, kayaking, hunting, fishing, and rock climbing make this a true four-season destination for outdoor enthusiasts. Whether envisioned as a bed & breakfast, lodge, retreat center, or private getaway with income potential.
Active
Listed by:
David Stickney,
Northwind Realty 603-837-9700
$699,900
338 Percy Road, Stark, NH 03582
7beds
3,728sqft
Est.:
Single Family Residence
Built in 1900
26 Acres Lot
$633,600 Zestimate®
$188/sqft
$-- HOA
What's special
Warm log-sided lodgePine tongue-and-groove interiors throughout
- 41 days |
- 1,146 |
- 36 |
Zillow last checked: 8 hours ago
Listing updated: December 30, 2025 at 09:25am
Listed by:
David Stickney,
Northwind Realty 603-837-9700
Source: PrimeMLS,MLS#: 5072723
Tour with a local agent
Facts & features
Interior
Bedrooms & bathrooms
- Bedrooms: 7
- Bathrooms: 8
- Full bathrooms: 8
Heating
- Propane, Baseboard, Hot Water, Zoned
Cooling
- None
Appliances
- Laundry: In Basement
Features
- Dining Area
- Flooring: Wood
- Basement: Concrete,Concrete Floor,Dirt Floor,Full,Partially Finished,Interior Stairs,Basement Stairs,Interior Entry
Interior area
- Total structure area: 5,812
- Total interior livable area: 3,728 sqft
- Finished area above ground: 3,728
- Finished area below ground: 0
Property
Parking
- Parking features: Gravel, On Site, Parking Spaces 11 - 20, Unpaved
Accessibility
- Accessibility features: Access to Restroom(s)
Features
- Levels: 3,Multi-Level
- Stories: 3
- Patio & porch: Porch
- Frontage length: Road frontage: 2000
Lot
- Size: 26 Acres
- Features: Country Setting, Hilly, Level, Sloped, Trail/Near Trail, Wooded, Near Snowmobile Trails, Near ATV Trail
Details
- Parcel number: STARM00204L000013S000000
- Zoning description: R1 R
Construction
Type & style
- Home type: SingleFamily
- Property subtype: Single Family Residence
Materials
- Foam Insulation, Log Siding Exterior
- Foundation: Concrete, Poured Concrete
- Roof: Metal
Condition
- New construction: No
- Year built: 1900
Utilities & green energy
- Electric: 200+ Amp Service, Circuit Breakers, Generator
- Sewer: 1500+ Gallon, On-Site Septic Exists
- Utilities for property: Propane
Community & HOA
Location
- Region: Stark
Financial & listing details
- Price per square foot: $188/sqft
- Tax assessed value: $831,260
- Annual tax amount: $9,027
- Date on market: 12/30/2025
- Road surface type: Paved
Estimated market value
$633,600
$596,000 - $672,000
$3,320/mo
Price history
Price history
| Date | Event | Price |
|---|---|---|
| 12/30/2025 | Listed for sale | $699,900-6.7%$188/sqft |
Source: | ||
| 12/30/2025 | Listing removed | $749,900$201/sqft |
Source: | ||
| 8/14/2025 | Price change | $749,900-10.6%$201/sqft |
Source: | ||
| 2/12/2025 | Listed for sale | $839,000-11.6%$225/sqft |
Source: | ||
| 7/2/2024 | Listing removed | -- |
Source: Owner Report a problem | ||
Public tax history
Public tax history
| Year | Property taxes | Tax assessment |
|---|---|---|
| 2024 | $9,027 +39.1% | $831,260 +165.4% |
| 2023 | $6,491 +26.5% | $313,249 -0.2% |
| 2022 | $5,133 -6.8% | $313,730 +2.5% |
Find assessor info on the county website
BuyAbility℠ payment
Est. payment
$4,166/mo
Principal & interest
$2714
Property taxes
$1207
Home insurance
$245
Climate risks
Neighborhood: 03582
Nearby schools
GreatSchools rating
- NAStark Village SchoolGrades: K-6Distance: 2 mi
- 3/10Groveton High School (Middle)Grades: 6-8Distance: 6.6 mi
- 2/10Groveton High SchoolGrades: 9-12Distance: 6.6 mi
Schools provided by the listing agent
- Elementary: Stark Village School
- Middle: Groveton High School
- High: Groveton High School
- District: Stark
Source: PrimeMLS. This data may not be complete. We recommend contacting the local school district to confirm school assignments for this home.
- Loading
- Loading
