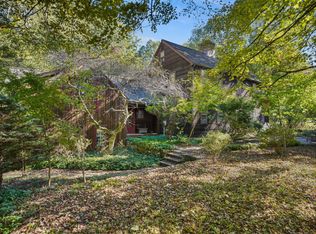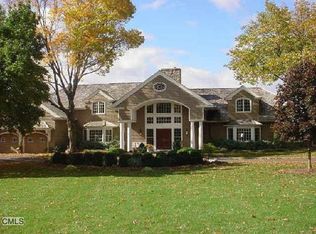Sold for $1,220,000 on 08/25/23
$1,220,000
338 Nod Hill Road, Wilton, CT 06897
3beds
3,302sqft
Single Family Residence
Built in 1959
2.96 Acres Lot
$1,418,900 Zestimate®
$369/sqft
$6,497 Estimated rent
Home value
$1,418,900
$1.31M - $1.55M
$6,497/mo
Zestimate® history
Loading...
Owner options
Explore your selling options
What's special
True to its mid-century modern roots, this rambling ranch molds itself so seamlessly into the surrounding landscape you might miss it were it not for the driveway to clue you in. Set on nearly three gently rolling acres and designed around a central courtyard, 338 Nod Hill Road conjures vibes from a bygone era. Immediately behind the grand double-door entry, a massive picture window greets you with views of the grass-surround pool and lawns beyond. Then, more windows and sliding glass doors wrap around the outdoor space providing views and access into and across the courtyard from all the surrounding indoor living rooms. It's the "room without a ceiling," connecting the inside to the outside and all things alfresco. Classic one-level living - except for the three-car garage tucked neatly underneath - with four bedrooms plus an office, including the Primary and another ensuite perfectly positioned for an Aupair/In-Law setup! This is one you don't want to miss!
Zillow last checked: 8 hours ago
Listing updated: August 25, 2023 at 07:54am
Listed by:
Virginia Klein 203-521-7555,
RE/MAX Heritage 203-254-7555,
Carrie Perkins 203-258-4171,
RE/MAX Heritage
Bought with:
Janis Hennessy, RES.0788866
William Pitt Sotheby's Int'l
Source: Smart MLS,MLS#: 170570513
Facts & features
Interior
Bedrooms & bathrooms
- Bedrooms: 3
- Bathrooms: 3
- Full bathrooms: 3
Primary bedroom
- Features: Full Bath, Hardwood Floor, Sliders
- Level: Main
- Area: 280 Square Feet
- Dimensions: 20 x 14
Bedroom
- Features: Full Bath, Hardwood Floor
- Level: Main
- Area: 273 Square Feet
- Dimensions: 13 x 21
Bedroom
- Features: Hardwood Floor
- Level: Main
- Area: 225 Square Feet
- Dimensions: 15 x 15
Bedroom
- Features: Hardwood Floor
- Level: Main
- Area: 210 Square Feet
- Dimensions: 14 x 15
Dining room
- Features: Hardwood Floor, Sliders, Wet Bar
- Level: Main
- Area: 264 Square Feet
- Dimensions: 12 x 22
Family room
- Features: Sliders, Tile Floor
- Level: Main
- Area: 168 Square Feet
- Dimensions: 12 x 14
Kitchen
- Features: Kitchen Island, Tile Floor
- Level: Main
- Area: 308 Square Feet
- Dimensions: 14 x 22
Living room
- Features: Built-in Features, Fireplace, Hardwood Floor
- Level: Main
- Area: 378 Square Feet
- Dimensions: 18 x 21
Heating
- Forced Air, Oil, Propane
Cooling
- Central Air
Appliances
- Included: Gas Cooktop, Oven/Range, Oven, Refrigerator, Dishwasher, Washer, Dryer, Wine Cooler, Water Heater, Electric Water Heater
Features
- Open Floorplan, Entrance Foyer
- Basement: Partial,Crawl Space,Unfinished,Concrete,Interior Entry,Garage Access
- Attic: Access Via Hatch
- Number of fireplaces: 1
Interior area
- Total structure area: 3,302
- Total interior livable area: 3,302 sqft
- Finished area above ground: 3,302
Property
Parking
- Total spaces: 3
- Parking features: Attached, Garage Door Opener, Paved, Asphalt, Driveway
- Attached garage spaces: 3
- Has uncovered spaces: Yes
Features
- Patio & porch: Patio
- Exterior features: Fruit Trees, Garden, Rain Gutters, Stone Wall, Underground Sprinkler
- Has private pool: Yes
- Pool features: In Ground
Lot
- Size: 2.96 Acres
- Features: Dry, Level, Rolling Slope
Details
- Parcel number: 1926412
- Zoning: R-2
- Other equipment: Generator
Construction
Type & style
- Home type: SingleFamily
- Architectural style: Ranch
- Property subtype: Single Family Residence
Materials
- Stucco
- Foundation: Concrete Perimeter
- Roof: Asphalt,Flat
Condition
- New construction: No
- Year built: 1959
Utilities & green energy
- Sewer: Septic Tank
- Water: Well
- Utilities for property: Underground Utilities, Cable Available
Community & neighborhood
Community
- Community features: Golf, Health Club, Lake, Library, Medical Facilities, Park, Stables/Riding, Tennis Court(s)
Location
- Region: Wilton
Price history
| Date | Event | Price |
|---|---|---|
| 8/25/2023 | Sold | $1,220,000-6%$369/sqft |
Source: | ||
| 7/12/2023 | Pending sale | $1,298,000$393/sqft |
Source: | ||
| 5/19/2023 | Listed for sale | $1,298,000+52.7%$393/sqft |
Source: | ||
| 7/1/2013 | Sold | $850,000+61.1%$257/sqft |
Source: Public Record Report a problem | ||
| 6/24/1994 | Sold | $527,500$160/sqft |
Source: | ||
Public tax history
| Year | Property taxes | Tax assessment |
|---|---|---|
| 2025 | $20,443 +2% | $837,480 |
| 2024 | $20,049 +32.3% | $837,480 +61.7% |
| 2023 | $15,153 +3.7% | $517,860 |
Find assessor info on the county website
Neighborhood: 06897
Nearby schools
GreatSchools rating
- 9/10Cider Mill SchoolGrades: 3-5Distance: 2.4 mi
- 9/10Middlebrook SchoolGrades: 6-8Distance: 2.3 mi
- 10/10Wilton High SchoolGrades: 9-12Distance: 2 mi
Schools provided by the listing agent
- Elementary: Miller-Driscoll
- Middle: Middlebrook,Cider Mill
- High: Wilton
Source: Smart MLS. This data may not be complete. We recommend contacting the local school district to confirm school assignments for this home.

Get pre-qualified for a loan
At Zillow Home Loans, we can pre-qualify you in as little as 5 minutes with no impact to your credit score.An equal housing lender. NMLS #10287.
Sell for more on Zillow
Get a free Zillow Showcase℠ listing and you could sell for .
$1,418,900
2% more+ $28,378
With Zillow Showcase(estimated)
$1,447,278
