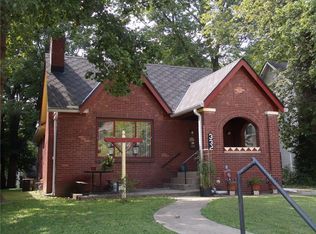Sold
$490,000
338 N Ritter Ave, Indianapolis, IN 46219
4beds
4,360sqft
Residential, Single Family Residence
Built in 1910
9,626.76 Square Feet Lot
$479,500 Zestimate®
$112/sqft
$2,357 Estimated rent
Home value
$479,500
$451,000 - $508,000
$2,357/mo
Zestimate® history
Loading...
Owner options
Explore your selling options
What's special
Victorian-style gem in the heart of Irvington's historic district & whispers tales of a bygone era, blending w/ modern comforts. Remodeled while preserving timeless allure, this home invites you on a journey of discovery. Open weathered front door, bearing witness to generations of welcoming guests. The spacious kitchen, lrg pantry, & island provide both functionality & style. Step into mstr suite, a sanctuary of indulgence. Get lost in the walk-in closet & luxuriate under cascading waters in tile shower. Ascending third floor, discover pvt guest suite revealing pvt bathroom, showcasing stunning walk-in shower. Unwind in the pvt backyard, shaded by mature trees. Enjoy harmony between history & modernity, as this home merges past w/ present.
Zillow last checked: 8 hours ago
Listing updated: August 18, 2023 at 01:01pm
Listing Provided by:
Clayton Nail 317-670-8789,
Trusted Realty
Bought with:
Jerry Gemmecke
F.C. Tucker Company
Source: MIBOR as distributed by MLS GRID,MLS#: 21929707
Facts & features
Interior
Bedrooms & bathrooms
- Bedrooms: 4
- Bathrooms: 4
- Full bathrooms: 3
- 1/2 bathrooms: 1
- Main level bathrooms: 1
Primary bedroom
- Level: Upper
- Area: 351 Square Feet
- Dimensions: 27x13
Bedroom 2
- Level: Upper
- Area: 156 Square Feet
- Dimensions: 13x12
Bedroom 3
- Level: Upper
- Area: 132 Square Feet
- Dimensions: 12x11
Bedroom 4
- Level: Upper
- Area: 144 Square Feet
- Dimensions: 12x12
Bonus room
- Features: Laminate Hardwood
- Level: Upper
- Area: 180 Square Feet
- Dimensions: 15x12
Dining room
- Features: Laminate Hardwood
- Level: Main
- Area: 210 Square Feet
- Dimensions: 15x14
Family room
- Features: Laminate Hardwood
- Level: Main
- Area: 240 Square Feet
- Dimensions: 16x15
Kitchen
- Features: Laminate Hardwood
- Level: Main
- Area: 210 Square Feet
- Dimensions: 15x14
Living room
- Features: Hardwood
- Level: Main
- Area: 156 Square Feet
- Dimensions: 13x12
Heating
- Forced Air, Electric
Cooling
- Has cooling: Yes
Appliances
- Included: Dishwasher, Dryer, Electric Water Heater, Disposal, Kitchen Exhaust, Microwave, Electric Oven, Refrigerator, Washer
- Laundry: Laundry Closet, Upper Level
Features
- Kitchen Island, Ceiling Fan(s), In-Law Floorplan, Eat-in Kitchen, Pantry, Walk-In Closet(s)
- Windows: Windows Vinyl, Wood Frames
- Basement: Unfinished
Interior area
- Total structure area: 4,360
- Total interior livable area: 4,360 sqft
- Finished area below ground: 137
Property
Parking
- Total spaces: 2
- Parking features: Detached
- Garage spaces: 2
Features
- Levels: Three Or More
- Patio & porch: Covered
- Has view: Yes
- View description: Trees/Woods
Lot
- Size: 9,626 sqft
- Features: City Lot, Curbs, Sidewalks, Street Lights, Mature Trees
Details
- Parcel number: 491003190005000701
Construction
Type & style
- Home type: SingleFamily
- Architectural style: Victorian
- Property subtype: Residential, Single Family Residence
Materials
- Brick, Wood
- Foundation: Block
Condition
- Updated/Remodeled
- New construction: No
- Year built: 1910
Utilities & green energy
- Electric: 200+ Amp Service
- Water: Municipal/City
Community & neighborhood
Community
- Community features: Sidewalks
Location
- Region: Indianapolis
- Subdivision: J W Chambers
Price history
| Date | Event | Price |
|---|---|---|
| 8/14/2023 | Sold | $490,000-1.8%$112/sqft |
Source: | ||
| 7/13/2023 | Pending sale | $499,000$114/sqft |
Source: | ||
| 7/7/2023 | Price change | $499,000-3.9%$114/sqft |
Source: | ||
| 6/29/2023 | Listed for sale | $519,000+332.5%$119/sqft |
Source: | ||
| 12/16/2019 | Sold | $120,000-25%$28/sqft |
Source: Agent Provided Report a problem | ||
Public tax history
| Year | Property taxes | Tax assessment |
|---|---|---|
| 2024 | $3,007 -47.8% | $416,800 +63.7% |
| 2023 | $5,766 +19.4% | $254,600 +4.3% |
| 2022 | $4,828 +13.4% | $244,200 +16.7% |
Find assessor info on the county website
Neighborhood: Irvington
Nearby schools
GreatSchools rating
- 5/10George W. Julian School 57Grades: PK-8Distance: 0.3 mi
- 1/10Arsenal Technical High SchoolGrades: 9-12Distance: 3.2 mi
- 6/10Center for Inquiry School 2Grades: K-8Distance: 4.1 mi
Get a cash offer in 3 minutes
Find out how much your home could sell for in as little as 3 minutes with a no-obligation cash offer.
Estimated market value
$479,500
