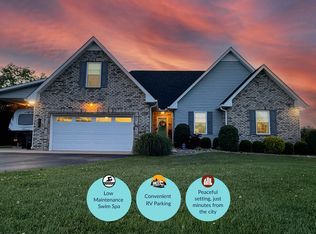Closed
$465,000
338 N Centerpoint Rd, Portland, TN 37148
3beds
1,801sqft
Single Family Residence, Residential
Built in 2016
1.01 Acres Lot
$460,500 Zestimate®
$258/sqft
$2,064 Estimated rent
Home value
$460,500
$433,000 - $493,000
$2,064/mo
Zestimate® history
Loading...
Owner options
Explore your selling options
What's special
This beautiful all-brick home sits on a 1-acre lot and offers the perfect blend of comfort and convenience. Featuring 3 bedrooms, 2 baths, and a spacious bonus room, this home is designed for easy living. Enjoy upgrades like hardwood floors, granite countertops, and a gas fireplace. The walk-in pantry provides extra storage, while the screened-in back porch is perfect for relaxing. A 2-car attached garage plus a 12x24 detached storage shed with a garage door offer plenty of space for vehicles and tools. Located just minutes from I-65, with easy access to Nashville and Kentucky, this home offers country charm with city convenience!
Zillow last checked: 8 hours ago
Listing updated: May 01, 2025 at 09:38am
Listing Provided by:
Gary Ashton 615-301-1650,
The Ashton Real Estate Group of RE/MAX Advantage,
Colton McCaffrey 303-905-3303,
The Ashton Real Estate Group of RE/MAX Advantage
Bought with:
Kristen Trueblood Keller, 359482
Platinum Realty Partners, LLC
Justin Tucker, 327228
Platinum Realty Partners, LLC
Source: RealTracs MLS as distributed by MLS GRID,MLS#: 2803105
Facts & features
Interior
Bedrooms & bathrooms
- Bedrooms: 3
- Bathrooms: 2
- Full bathrooms: 2
- Main level bedrooms: 3
Bedroom 1
- Features: Full Bath
- Level: Full Bath
- Area: 180 Square Feet
- Dimensions: 12x15
Bedroom 2
- Features: Extra Large Closet
- Level: Extra Large Closet
- Area: 132 Square Feet
- Dimensions: 12x11
Bedroom 3
- Features: Extra Large Closet
- Level: Extra Large Closet
- Area: 110 Square Feet
- Dimensions: 11x10
Bonus room
- Features: Over Garage
- Level: Over Garage
- Area: 330 Square Feet
- Dimensions: 22x15
Dining room
- Features: Separate
- Level: Separate
- Area: 130 Square Feet
- Dimensions: 13x10
Kitchen
- Features: Eat-in Kitchen
- Level: Eat-in Kitchen
- Area: 121 Square Feet
- Dimensions: 11x11
Living room
- Area: 240 Square Feet
- Dimensions: 16x15
Heating
- Central
Cooling
- Central Air, Electric
Appliances
- Included: Electric Oven, Electric Range, Dishwasher, Microwave
- Laundry: Electric Dryer Hookup, Washer Hookup
Features
- Flooring: Carpet, Wood
- Basement: Crawl Space
- Number of fireplaces: 1
- Fireplace features: Gas
Interior area
- Total structure area: 1,801
- Total interior livable area: 1,801 sqft
- Finished area above ground: 1,801
Property
Parking
- Total spaces: 2
- Parking features: Garage Door Opener, Garage Faces Side, Asphalt
- Garage spaces: 2
Features
- Levels: Two
- Stories: 2
- Patio & porch: Patio, Covered, Porch
Lot
- Size: 1.01 Acres
- Features: Level
Details
- Additional structures: Storage Building
- Parcel number: 052 10907 000
- Special conditions: Standard
Construction
Type & style
- Home type: SingleFamily
- Property subtype: Single Family Residence, Residential
Materials
- Brick
Condition
- New construction: No
- Year built: 2016
Utilities & green energy
- Sewer: Septic Tank
- Water: Public
- Utilities for property: Water Available
Community & neighborhood
Security
- Security features: Fire Alarm, Smoke Detector(s)
Location
- Region: Portland
Price history
| Date | Event | Price |
|---|---|---|
| 5/1/2025 | Sold | $465,000+0%$258/sqft |
Source: | ||
| 3/20/2025 | Contingent | $464,900$258/sqft |
Source: | ||
| 3/14/2025 | Listed for sale | $464,900+3.3%$258/sqft |
Source: | ||
| 1/3/2024 | Sold | $449,900$250/sqft |
Source: | ||
| 12/11/2023 | Listing removed | $449,900+1.1%$250/sqft |
Source: | ||
Public tax history
| Year | Property taxes | Tax assessment |
|---|---|---|
| 2024 | $1,293 -0.5% | $91,025 +57.7% |
| 2023 | $1,300 -0.5% | $57,725 -75% |
| 2022 | $1,306 +0% | $230,900 |
Find assessor info on the county website
Neighborhood: 37148
Nearby schools
GreatSchools rating
- 6/10J W Wiseman Elementary SchoolGrades: PK-5Distance: 2.1 mi
- 6/10Portland East Middle SchoolGrades: 6-8Distance: 3.1 mi
- 4/10Portland High SchoolGrades: 9-12Distance: 3.9 mi
Schools provided by the listing agent
- Elementary: J W Wiseman Elementary
- Middle: Portland East Middle School
- High: Portland High School
Source: RealTracs MLS as distributed by MLS GRID. This data may not be complete. We recommend contacting the local school district to confirm school assignments for this home.
Get a cash offer in 3 minutes
Find out how much your home could sell for in as little as 3 minutes with a no-obligation cash offer.
Estimated market value$460,500
Get a cash offer in 3 minutes
Find out how much your home could sell for in as little as 3 minutes with a no-obligation cash offer.
Estimated market value
$460,500
