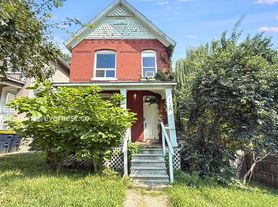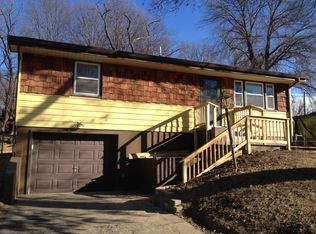This 4 bedroom 2 bath home will surprise you with its roominess and spacious feel. From its unique front porch design with built-in seating to the entertainment-friendly kitchen layout, you will find this home will be the place you're glad to come home to and spend time with friends as well. Refinished hardwood flooring in the living room gives way to VPF flooring in the kitchen featuring every thing new including stainless steel sink and fixtures range, microwave, dishwasher and French-door fridge/freezer combination. The convenient kitchen island lets you work and entertain guests with its open plan design. An enclosed laundry room just off the kitchen offers the ultimate convenience. Sliders allow access to the backyard patio making this kitchen/dining/entertaining area a perfect summertime hang-out. Lots of recessed lighting brightens the entire first floor. 2 bedrooms and an new bath complete the first floor. Upstairs, a new-addition en-suite master bedroom and fourth bedroom give this home so much family space. Tastefully decorated in crisp white and soft neutral tones, you'll find this home will complement your furnishings and make your move that much easier. North of St John Avenue, close to freeway access, Budd Park swimming pool, the Concourse Fountain, Kansas City Museum, River Market and downtown.
Tenant is responsible for all utilities, Lawn Care and proper maintenance of cleanliness in and around the house.
None Smoking home, inside or out
House for rent
Accepts Zillow applications
$2,000/mo
338 N Brighton Ave, Kansas City, MO 64123
4beds
2,600sqft
Price may not include required fees and charges.
Single family residence
Available Sat Nov 1 2025
No pets
Central air
Hookups laundry
-- Parking
Forced air
What's special
Refinished hardwood flooringBackyard patioEnclosed laundry roomEn-suite master bedroomEntertainment-friendly kitchen layoutKitchen islandStainless steel sink
- 6 days |
- -- |
- -- |
Travel times
Facts & features
Interior
Bedrooms & bathrooms
- Bedrooms: 4
- Bathrooms: 2
- Full bathrooms: 2
Heating
- Forced Air
Cooling
- Central Air
Appliances
- Included: Dishwasher, Microwave, Oven, Refrigerator, WD Hookup
- Laundry: Hookups
Features
- WD Hookup
- Flooring: Hardwood, Tile
Interior area
- Total interior livable area: 2,600 sqft
Property
Parking
- Details: Contact manager
Features
- Exterior features: Heating system: Forced Air, No Utilities included in rent
Details
- Parcel number: 13820083600000000
Construction
Type & style
- Home type: SingleFamily
- Property subtype: Single Family Residence
Community & HOA
Location
- Region: Kansas City
Financial & listing details
- Lease term: 1 Year
Price history
| Date | Event | Price |
|---|---|---|
| 10/19/2025 | Listed for rent | $2,000$1/sqft |
Source: Zillow Rentals | ||
| 10/15/2025 | Listing removed | $204,000$78/sqft |
Source: | ||
| 10/5/2025 | Listed for sale | $204,000$78/sqft |
Source: | ||
| 9/29/2025 | Contingent | $204,000$78/sqft |
Source: | ||
| 9/26/2025 | Price change | $204,000-5.1%$78/sqft |
Source: | ||

