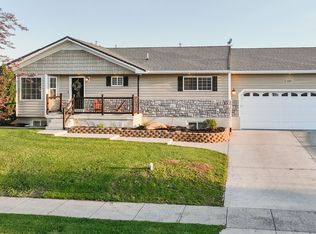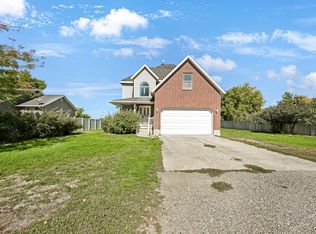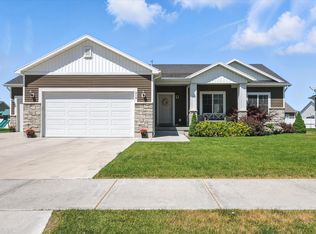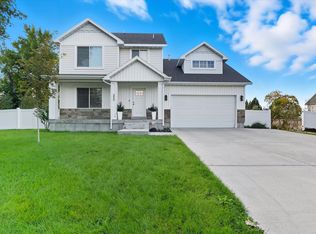Huge Price Drop! All Reasonable Offers Considered! Welcome home to this spacious 4-bedroom, 3-bath beauty offering approximately 3,295 sq. ft. of versatile living space! Designed for comfort and flexibility, this ranch-style home features two full kitchens, two family rooms, and a large bonus room-perfect for a game room, home theater, or additional bedroom. The primary suite is a private retreat with a jetted tub. Two additional full bathrooms-each with their own jetted tubs-offer convenience for family and guests. Enjoy cozy evenings by one of the three fireplaces or unwind in your very own sauna. Nestled on a quiet cul-de-sac, this home provides peace, privacy, and room to spread out. Step outside to your fully landscaped backyard featuring a fence with private gate access directly to the neighborhood park! It's perfect for outdoor entertaining, pets, and play. Additional highlights include a two-car garage, RV parking, and a spacious 0.37-acre lot offering plenty of room for outdoor living or future expansion. With an incredibly low $13/month HOA fee (covering park maintenance only), this home offers exceptional value and versatility. Spacious. Comfortable. Connected to nature. Don't miss your chance-schedule your private tour today! Some pictures have been digitally altered to show flooring possibilities.
For sale
$560,000
338 N 1090 W, Hyrum, UT 84319
4beds
3,295sqft
Est.:
Single Family Residence
Built in 2000
0.37 Acres Lot
$-- Zestimate®
$170/sqft
$13/mo HOA
What's special
Fully landscaped backyardRanch-style homeJetted tubTwo full kitchensPrimary suiteThree fireplacesQuiet cul-de-sac
- 279 days |
- 204 |
- 10 |
Zillow last checked: 8 hours ago
Listing updated: November 03, 2025 at 09:41am
Listed by:
Larry Hatch 801-476-2800,
Coldwell Banker Realty (South Ogden)
Source: UtahRealEstate.com,MLS#: 2068148
Tour with a local agent
Facts & features
Interior
Bedrooms & bathrooms
- Bedrooms: 4
- Bathrooms: 3
- Full bathrooms: 3
- Main level bedrooms: 3
Rooms
- Room types: Master Bathroom, Great Room, Second Kitchen
Primary bedroom
- Level: First
Heating
- Forced Air, Central
Cooling
- Central Air, Ceiling Fan(s)
Appliances
- Included: Dryer, Microwave, Range Hood, Refrigerator, Washer, Water Softener Owned, Disposal, Gas Oven, Gas Range, Free-Standing Range
Features
- Walk-In Closet(s), Vaulted Ceiling(s)
- Flooring: Carpet, Tile
- Doors: Sliding Doors
- Windows: Blinds, Full, Window Coverings, Double Pane Windows
- Basement: Daylight,Full
- Number of fireplaces: 3
- Fireplace features: Gas Log
Interior area
- Total structure area: 3,295
- Total interior livable area: 3,295 sqft
- Finished area above ground: 1,696
- Finished area below ground: 1,599
Property
Parking
- Total spaces: 6
- Parking features: Open, RV Access/Parking
- Attached garage spaces: 2
- Uncovered spaces: 4
Accessibility
- Accessibility features: Single Level Living
Features
- Stories: 2
- Patio & porch: Covered, Covered Patio
- Exterior features: Lighting
- Has spa: Yes
- Spa features: Jetted Tub
- Fencing: Full
- Has view: Yes
- View description: Mountain(s)
- Frontage length: 89
Lot
- Size: 0.37 Acres
- Dimensions: 89.0 x 158.0 x 159.0
- Features: Cul-De-Sac, Curb & Gutter, Secluded, Sprinkler: Auto-Full, Private
- Topography: Terrain
- Residential vegetation: Fruit Trees, Landscaping: Full, Mature Trees, Pines, Vegetable Garden
Details
- Additional structures: Outbuilding, Storage Shed(s)
- Parcel number: 011340008
- Zoning: RES
- Zoning description: Single-Family
Construction
Type & style
- Home type: SingleFamily
- Architectural style: Rambler/Ranch
- Property subtype: Single Family Residence
Materials
- Brick, Stucco
- Roof: Asphalt
Condition
- Blt./Standing
- New construction: No
- Year built: 2000
Utilities & green energy
- Water: Culinary, Irrigation: Pressure
- Utilities for property: Natural Gas Connected, Electricity Connected, Sewer Connected, Water Connected
Community & HOA
Community
- Features: Sidewalks
- Subdivision: High Valley
HOA
- Has HOA: No
- HOA fee: $13 monthly
Location
- Region: Hyrum
Financial & listing details
- Price per square foot: $170/sqft
- Tax assessed value: $486,139
- Annual tax amount: $1,994
- Date on market: 2/22/2025
- Listing terms: Cash,Conventional,FHA,VA Loan,USDA Loan
- Inclusions: Ceiling Fan, Dryer, Microwave, Range, Range Hood, Refrigerator, Storage Shed(s), Washer, Water Softener: Own, Window Coverings
- Acres allowed for irrigation: 0
- Electric utility on property: Yes
- Road surface type: Paved
Estimated market value
Not available
Estimated sales range
Not available
$2,899/mo
Price history
Price history
| Date | Event | Price |
|---|---|---|
| 8/25/2025 | Price change | $560,000-2.6%$170/sqft |
Source: | ||
| 7/8/2025 | Price change | $575,000-1.7%$175/sqft |
Source: | ||
| 4/24/2025 | Price change | $585,000-2.5%$178/sqft |
Source: | ||
| 3/5/2025 | Listed for sale | $600,000$182/sqft |
Source: | ||
Public tax history
Public tax history
| Year | Property taxes | Tax assessment |
|---|---|---|
| 2024 | $1,994 -11.1% | $267,375 -7% |
| 2023 | $2,243 -4.2% | $287,605 |
| 2022 | $2,341 +2.7% | $287,605 +21.2% |
Find assessor info on the county website
BuyAbility℠ payment
Est. payment
$3,138/mo
Principal & interest
$2719
Property taxes
$210
Other costs
$209
Climate risks
Neighborhood: 84319
Nearby schools
GreatSchools rating
- 7/10Lincoln SchoolGrades: K-6Distance: 1.6 mi
- 7/10South Cache 8-9 CenterGrades: 7-8Distance: 1 mi
- 4/10Mountain Crest High SchoolGrades: 8-12Distance: 2.9 mi
Schools provided by the listing agent
- Elementary: Lincoln
- Middle: South Cache
- High: Mountain Crest
- District: Cache
Source: UtahRealEstate.com. This data may not be complete. We recommend contacting the local school district to confirm school assignments for this home.
- Loading
- Loading




