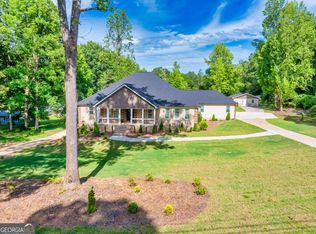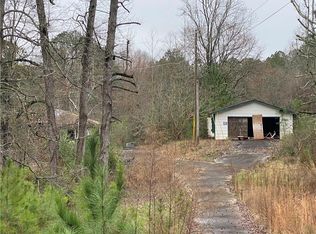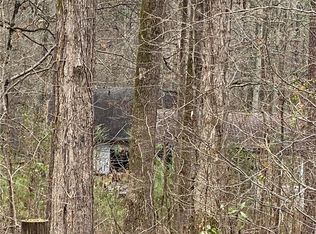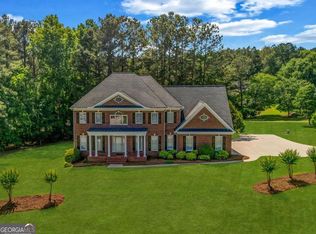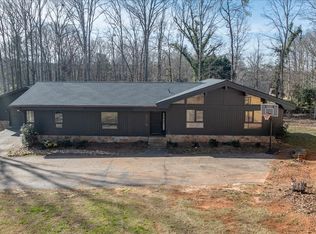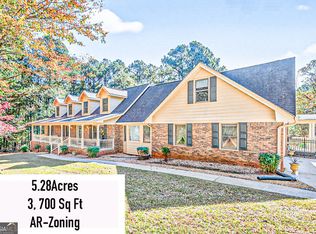New construction, quality-built home tucked away on just over 6 secluded acres in Oxford, GA. This stunning 5-bedroom, 3.5-bath ranch offers the perfect blend of privacy, space, and functionality. Thoughtfully designed for comfort and efficiency, the expansive floor plan features a massive master suite with a spacious bathroom and oversized walk-in closet. 2 sets of Jack-and-Jill bedrooms. The open concept living area flows seamlessly to a covered back porch. Perfect for entertaining or relaxing in the peaceful surroundings. A 4-car garage provides ample space for vehicles, equipment, or storage. Energy efficiency is a top priority, with spray foam insulation throughout ensuring year-round comfort and lower utility costs. As an added bonus, the home directly in front of this property is also for sale, creating a rare opportunity for multi-generational living or extended family to live close by. This is a true retreat offering space, quality, and versatility in a tranquil Oxford setting.
Active
$695,000
338 Mount Zion Rd, Oxford, GA 30054
5beds
4,200sqft
Est.:
Single Family Residence
Built in 2025
6.2 Acres Lot
$692,200 Zestimate®
$165/sqft
$-- HOA
What's special
Secluded acresOversized walk-in closetSpacious bathroomSpray foam insulation throughoutPeaceful surroundingsMassive master suiteCovered back porch
- 5 days |
- 292 |
- 14 |
Zillow last checked: 8 hours ago
Listing updated: January 29, 2026 at 02:46pm
Listed by:
Renee S Duncan 678-446-7157,
Prestige Realty Services
Source: GAMLS,MLS#: 10679288
Tour with a local agent
Facts & features
Interior
Bedrooms & bathrooms
- Bedrooms: 5
- Bathrooms: 4
- Full bathrooms: 3
- 1/2 bathrooms: 1
- Main level bathrooms: 3
- Main level bedrooms: 5
Rooms
- Room types: Family Room, Laundry
Kitchen
- Features: Breakfast Area, Breakfast Bar, Breakfast Room, Kitchen Island, Pantry, Solid Surface Counters
Heating
- Central
Cooling
- Central Air
Appliances
- Included: Dishwasher, Other
- Laundry: In Hall
Features
- Double Vanity, Master On Main Level, Walk-In Closet(s)
- Flooring: Hardwood
- Windows: Double Pane Windows
- Basement: None
- Number of fireplaces: 1
- Fireplace features: Family Room
- Common walls with other units/homes: No Common Walls
Interior area
- Total structure area: 4,200
- Total interior livable area: 4,200 sqft
- Finished area above ground: 4,200
- Finished area below ground: 0
Property
Parking
- Total spaces: 4
- Parking features: Garage
- Has garage: Yes
Features
- Levels: One
- Stories: 1
- Exterior features: Other
- Fencing: Wood
- Body of water: None
Lot
- Size: 6.2 Acres
- Features: Private
- Residential vegetation: Wooded
Details
- Parcel number: 0040000000020B00
Construction
Type & style
- Home type: SingleFamily
- Architectural style: Brick Front,Traditional
- Property subtype: Single Family Residence
Materials
- Brick
- Foundation: Block
- Roof: Composition
Condition
- New Construction
- New construction: Yes
- Year built: 2025
Utilities & green energy
- Sewer: Septic Tank
- Water: Public
- Utilities for property: Electricity Available, Sewer Available, Water Available
Green energy
- Energy efficient items: Insulation
Community & HOA
Community
- Features: None
- Security: Smoke Detector(s)
- Subdivision: None
HOA
- Has HOA: No
- Services included: None
Location
- Region: Oxford
Financial & listing details
- Price per square foot: $165/sqft
- Annual tax amount: $229
- Date on market: 1/26/2026
- Cumulative days on market: 5 days
- Listing agreement: Exclusive Right To Sell
- Electric utility on property: Yes
Estimated market value
$692,200
$658,000 - $727,000
$3,960/mo
Price history
Price history
| Date | Event | Price |
|---|---|---|
| 1/26/2026 | Listed for sale | $695,000$165/sqft |
Source: | ||
| 11/1/2025 | Listing removed | $695,000$165/sqft |
Source: | ||
| 6/20/2025 | Listed for sale | $695,000-7.3%$165/sqft |
Source: | ||
| 11/28/2023 | Listing removed | $750,000$179/sqft |
Source: | ||
| 10/21/2023 | Listed for sale | $750,000$179/sqft |
Source: | ||
Public tax history
Public tax history
Tax history is unavailable.BuyAbility℠ payment
Est. payment
$4,024/mo
Principal & interest
$3289
Property taxes
$492
Home insurance
$243
Climate risks
Neighborhood: 30054
Nearby schools
GreatSchools rating
- 5/10Fairview Elementary SchoolGrades: PK-5Distance: 3.3 mi
- 4/10Cousins Middle SchoolGrades: 6-8Distance: 3.2 mi
- 3/10Newton High SchoolGrades: 9-12Distance: 3.8 mi
Schools provided by the listing agent
- Elementary: Fairview
- Middle: Cousins
- High: Newton
Source: GAMLS. This data may not be complete. We recommend contacting the local school district to confirm school assignments for this home.
- Loading
- Loading
