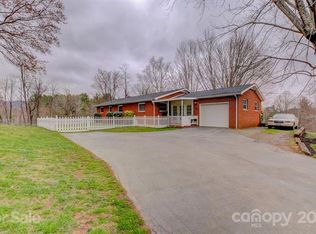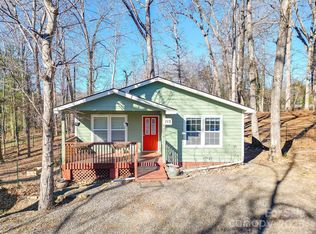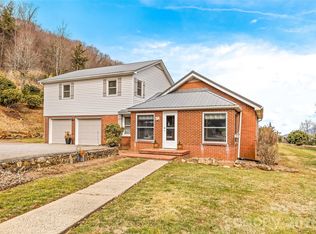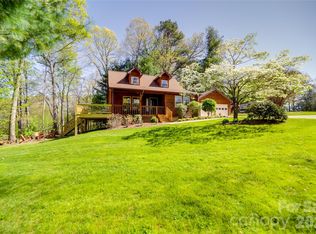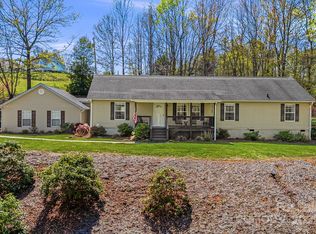INCREDIBLE INVESTMENT OPPORTUNITY. TWO HOMES.Welcome to Dogwood Slopes, a charming mountain cottage offered for the first time by the original family. Nestled among blooming dogwoods and rhododendrons that inspired its name, this serene property captures the timeless appeal of mountain living, where each season brings its own beauty. Lovingly cared for over the years, the home reflects both character and practicality, providing a welcoming retreat just minutes from town. Set on a peaceful site surrounded by nature, the home’s thoughtful layout balances comfort and flexibility. The main residence offers cozy living spaces filled with natural light, while a separate guest apartment provides privacy and independence—ideal for extended family, visitors or even a live-in caretaker. Outdoors, the property continues to charm with established blueberry bushes and a garden area for cultivating herbs, vegetables,or seasonal flowers, creating a lifestyle that is relaxed and rewarding. Dogwood Slopes also offers notable potential as an investment opportunity. Priced below a recent appraisal, the property’s versatile configuration lends itself to use as a primary residence, second home or even as two separate rentals. Whether envisioned as a mountain getaway or a practical income-producing property, it is a rare chance to secure lasting value in a desirable setting. Additional details reflect transparency and opportunity: the home is sold as-is, with inspection and appraisal available for review. Fireplaces have not been used and are sold with no representation. The estate’s executor is a licensed real estate agent, and the listing agent is a beneficiary. With its combination of natural beauty, functional design and flexible options, Dogwood Slopes presents a unique opportunity to create your vision of mountain living. A home of enduring charm, it offers immediate enjoyment and future potential in equal measure.
Active
Price cut: $10.9K (2/3)
$389,000
338 Morgan Rd, Candler, NC 28715
3beds
1,955sqft
Est.:
Single Family Residence
Built in 1948
0.7 Acres Lot
$-- Zestimate®
$199/sqft
$-- HOA
What's special
Charming mountain cottageEstablished blueberry bushes
- 345 days |
- 12,216 |
- 674 |
Likely to sell faster than
Zillow last checked: 8 hours ago
Listing updated: February 03, 2026 at 07:18am
Listing Provided by:
Marilyn Wright 828-279-3980,
Premier Sotheby’s International Realty
Source: Canopy MLS as distributed by MLS GRID,MLS#: 4224621
Tour with a local agent
Facts & features
Interior
Bedrooms & bathrooms
- Bedrooms: 3
- Bathrooms: 2
- Full bathrooms: 2
- Main level bedrooms: 2
Primary bedroom
- Level: Main
Bedroom s
- Level: Main
Bedroom s
- Level: Main
Den
- Level: Main
Dining area
- Level: Main
Kitchen
- Level: Main
Living room
- Level: Main
Sunroom
- Level: Main
Heating
- Baseboard, Forced Air, Oil, Propane, Other
Cooling
- Ceiling Fan(s), Window Unit(s), None
Appliances
- Included: Electric Range, Electric Water Heater, Refrigerator
- Laundry: In Basement
Features
- Total Primary Heated Living Area: 1408
- Basement: Unfinished
- Fireplace features: Den, Gas Log, Living Room
Interior area
- Total structure area: 1,408
- Total interior livable area: 1,955 sqft
- Finished area above ground: 1,408
- Finished area below ground: 0
Property
Parking
- Total spaces: 2
- Parking features: Detached Carport, Detached Garage
- Garage spaces: 2
- Has carport: Yes
Features
- Levels: One
- Stories: 1
- Patio & porch: Front Porch, Glass Enclosed
- Fencing: Back Yard,Fenced,Partial
Lot
- Size: 0.7 Acres
- Features: Steep Slope
Details
- Parcel number: 869777166300000
- Zoning: OU
- Special conditions: Estate
Construction
Type & style
- Home type: SingleFamily
- Architectural style: Traditional
- Property subtype: Single Family Residence
Materials
- Aluminum, Vinyl
- Roof: Composition
Condition
- New construction: No
- Year built: 1948
Utilities & green energy
- Sewer: Septic Installed
- Water: City
- Utilities for property: Electricity Connected
Community & HOA
Community
- Security: Smoke Detector(s)
- Subdivision: None
Location
- Region: Candler
- Elevation: 2000 Feet
Financial & listing details
- Price per square foot: $199/sqft
- Tax assessed value: $250,900
- Annual tax amount: $1,837
- Date on market: 3/9/2025
- Cumulative days on market: 345 days
- Listing terms: Cash,Conventional
- Electric utility on property: Yes
- Road surface type: Asphalt, Paved
Estimated market value
Not available
Estimated sales range
Not available
Not available
Price history
Price history
| Date | Event | Price |
|---|---|---|
| 2/3/2026 | Price change | $389,000-2.7%$199/sqft |
Source: | ||
| 1/8/2026 | Price change | $399,900-3.6%$205/sqft |
Source: | ||
| 11/3/2025 | Price change | $415,000-2.4%$212/sqft |
Source: | ||
| 9/26/2025 | Price change | $425,000-4.5%$217/sqft |
Source: | ||
| 9/9/2025 | Price change | $445,000-3.3%$228/sqft |
Source: | ||
Public tax history
Public tax history
| Year | Property taxes | Tax assessment |
|---|---|---|
| 2025 | $1,837 +14.8% | $269,500 +7.4% |
| 2024 | $1,600 +3.2% | $250,900 |
| 2023 | $1,551 +4.2% | $250,900 |
Find assessor info on the county website
BuyAbility℠ payment
Est. payment
$1,991/mo
Principal & interest
$1819
Property taxes
$172
Climate risks
Neighborhood: 28715
Nearby schools
GreatSchools rating
- 7/10Candler ElementaryGrades: PK-4Distance: 1.2 mi
- 6/10Enka MiddleGrades: 7-8Distance: 2.5 mi
- 6/10Enka HighGrades: 9-12Distance: 3 mi
Schools provided by the listing agent
- Elementary: Candler/Enka
- Middle: Enka
- High: Enka
Source: Canopy MLS as distributed by MLS GRID. This data may not be complete. We recommend contacting the local school district to confirm school assignments for this home.
- Loading
- Loading

