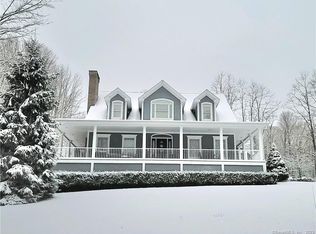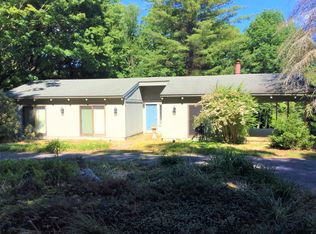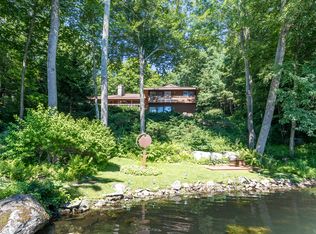Sold for $815,000
$815,000
338 Milton Road, Goshen, CT 06756
3beds
1,934sqft
Single Family Residence
Built in 1976
1.84 Acres Lot
$805,600 Zestimate®
$421/sqft
$4,316 Estimated rent
Home value
$805,600
$765,000 - $846,000
$4,316/mo
Zestimate® history
Loading...
Owner options
Explore your selling options
What's special
Absolutely ADORABLE 3 bedroom, 2.5 bath Gambrel Colonial on a flat lot in a rural setting in an area of fine homes. This home has been renovated with excellent taste and quality materials. Do not under estimate the appeal of this lovely, completely flat and usable lot with room to expand, for a pool, kids to play etc. A flat lot is hard to find in “The Litchfield Hills.” The eat in kitchen has granite countertops, a 5 burner gas stove and lovely, custom made cabinets. There is room for a breakfast table or seating area across from the fireplace. There has been great attention payed to detail! The kitchen, dining room and living room have hardwood floors as well as the upstairs bedrooms. Off the dining room is a large deck for your barbecue. The living room has a 2nd fireplace. The primary bedroom suite is on the main level with a tiled bath and dual sink vanity. The upstairs bedrooms share a hall bath that they share, also with a double sink vanity. The home also has a walk up attic for storage as well as a full basement which is unfinished. It is a 15 minute ride to Litchfield Green, Bantam or Cornwall which has Mohawk Mountain Ski Area. Also located close to the towns of Washington, New Preston, Warren and Kent. The area has great restaurants, shops, art galleries and lots of outdoor activities.
Zillow last checked: 8 hours ago
Listing updated: July 09, 2024 at 08:19pm
Listed by:
Sharon Wyant McGuire 203-417-2925,
William Pitt Sotheby's Int'l 860-868-6600
Bought with:
Jeffrey Phillips
William Pitt Sotheby's Int'l
Source: Smart MLS,MLS#: 170614743
Facts & features
Interior
Bedrooms & bathrooms
- Bedrooms: 3
- Bathrooms: 3
- Full bathrooms: 2
- 1/2 bathrooms: 1
Primary bedroom
- Features: Full Bath, Wall/Wall Carpet
- Level: Main
- Area: 210 Square Feet
- Dimensions: 14 x 15
Bedroom
- Features: Hardwood Floor
- Level: Upper
- Area: 228 Square Feet
- Dimensions: 12 x 19
Bedroom
- Features: Hardwood Floor
- Level: Upper
- Area: 170 Square Feet
- Dimensions: 10 x 17
Dining room
- Features: Hardwood Floor
- Level: Main
- Area: 143 Square Feet
- Dimensions: 11 x 13
Kitchen
- Features: Remodeled, Beamed Ceilings, Granite Counters, Dining Area, Fireplace, Hardwood Floor
- Level: Main
- Area: 288 Square Feet
- Dimensions: 12 x 24
Living room
- Features: Fireplace, Hardwood Floor
- Level: Main
- Area: 216 Square Feet
- Dimensions: 12 x 18
Heating
- Hydro Air, Oil
Cooling
- Central Air
Appliances
- Included: Gas Range, Range Hood, Refrigerator, Dishwasher, Water Heater
- Laundry: Main Level
Features
- Windows: Thermopane Windows
- Basement: Full,Unfinished
- Attic: Walk-up,Floored
- Number of fireplaces: 1
Interior area
- Total structure area: 1,934
- Total interior livable area: 1,934 sqft
- Finished area above ground: 1,934
Property
Parking
- Total spaces: 2
- Parking features: Attached, Garage Door Opener, Gravel
- Attached garage spaces: 2
- Has uncovered spaces: Yes
Features
- Patio & porch: Deck
- Exterior features: Stone Wall
- Fencing: Stone
Lot
- Size: 1.84 Acres
- Features: Open Lot, Cleared, Level
Details
- Parcel number: 2066948
- Zoning: Res
Construction
Type & style
- Home type: SingleFamily
- Architectural style: Colonial
- Property subtype: Single Family Residence
Materials
- Clapboard, Wood Siding
- Foundation: Concrete Perimeter
- Roof: Asphalt
Condition
- New construction: No
- Year built: 1976
Utilities & green energy
- Sewer: Septic Tank
- Water: Well
- Utilities for property: Cable Available
Green energy
- Energy efficient items: Windows
Community & neighborhood
Community
- Community features: Golf, Health Club, Lake, Park, Shopping/Mall
Location
- Region: Goshen
Price history
| Date | Event | Price |
|---|---|---|
| 4/30/2024 | Sold | $815,000-4.1%$421/sqft |
Source: | ||
| 4/17/2024 | Pending sale | $850,000$440/sqft |
Source: | ||
| 12/20/2023 | Listed for sale | $850,000+183.3%$440/sqft |
Source: | ||
| 1/20/2023 | Sold | $300,000-24.1%$155/sqft |
Source: | ||
| 12/6/2022 | Contingent | $395,000$204/sqft |
Source: | ||
Public tax history
| Year | Property taxes | Tax assessment |
|---|---|---|
| 2025 | $6,141 +17.6% | $367,750 |
| 2024 | $5,222 +22.5% | $367,750 +34.6% |
| 2023 | $4,263 +4.7% | $273,250 +32.9% |
Find assessor info on the county website
Neighborhood: 06756
Nearby schools
GreatSchools rating
- 6/10Goshen Center SchoolGrades: PK-5Distance: 2.6 mi
- 8/10Wamogo Regional Middle SchoolGrades: 6-8Distance: 5.6 mi
- 8/10Wamogo Regional High SchoolGrades: 9-12Distance: 5.6 mi
Get pre-qualified for a loan
At Zillow Home Loans, we can pre-qualify you in as little as 5 minutes with no impact to your credit score.An equal housing lender. NMLS #10287.
Sell with ease on Zillow
Get a Zillow Showcase℠ listing at no additional cost and you could sell for —faster.
$805,600
2% more+$16,112
With Zillow Showcase(estimated)$821,712


