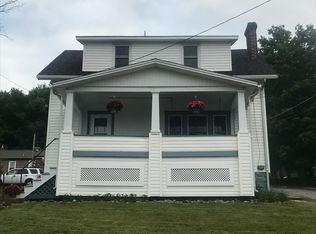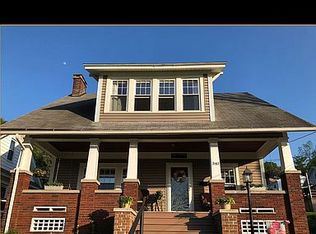CLEAN AND FRESHLY PAINTED, this Hyde-Murphy home with all its charming details could be yours for less than a monthly rental payment! Enjoy sitting in the dining room window seat or decorating the brick fireplace in the living room. Window placement provides an abundance of natural light and a great view of Ridgway from the living room, porch and upper floor. There is no immediate need to worry about mechanicals with a newer furnace, water heater and electrical. Even the roof is newer. This three bedroom, one bath charmer has great public areas - a welcoming entry with a beveled glass entry door, a living room with a great view and fireplace that is flanked by windows and a dining room with over head light, wall light sconces and a window seat. Come see for yourself!
This property is off market, which means it's not currently listed for sale or rent on Zillow. This may be different from what's available on other websites or public sources.

