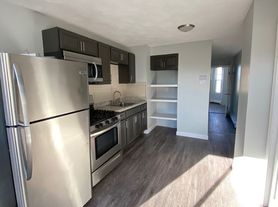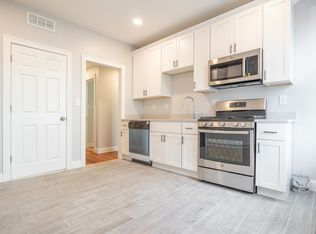Luxury living in East Boston's Eagle Hill! This sun-filled 2BR/2BA condo boasts an open concept living area with 11 ft ceilings, hardwood floors throughout and a private deck. Entertain in style with beautiful quartz countertops, a built-in wine cooler, stainless steel Samsung appliances and gas stove in the kitchen. Primary bedroom suite features ample space and an en-suite bathroom outfitted with elegant tile & a double vanity. Central AC/heat with NEST thermostat. HEATED common storage for your belongings. Close to everything with a Walk Score of 94, Bike Score of 74, on MBTA bus line. Just 2 blocks to Boston Harborwalk, short distance to Maverick T, 5 minutes to Logan, 93 + Mass Pike, 20 minutes to downtown.
Condo for rent
$3,200/mo
Fees may apply
338 Meridian St #2, Boston, MA 02128
2beds
1,045sqft
Price may not include required fees and charges.
Condo
Available now
-- Pets
-- A/C
In unit laundry
-- Parking
Natural gas, forced air
What's special
Private deckHardwood floorsQuartz countertopsPrimary bedroom suiteEn-suite bathroomNest thermostatGas stove
- 54 days |
- -- |
- -- |
Travel times
Renting now? Get $1,000 closer to owning
Unlock a $400 renter bonus, plus up to a $600 savings match when you open a Foyer+ account.
Offers by Foyer; terms for both apply. Details on landing page.
Facts & features
Interior
Bedrooms & bathrooms
- Bedrooms: 2
- Bathrooms: 2
- Full bathrooms: 2
Heating
- Natural Gas, Forced Air
Appliances
- Laundry: In Unit
Features
- Storage
Interior area
- Total interior livable area: 1,045 sqft
Property
Parking
- Details: Contact manager
Features
- Patio & porch: Deck
- Exterior features: Bike Path, Conservation Area, Deck, Deck - Wood, Garbage included in rent, Gardener included in rent, Golf, Heating system: Forced Air, Heating: Gas, Highway Access, House of Worship, In Unit, Laundromat, Marina, Medical Facility, Park, Pets - Yes w/ Restrictions, Pool, Private School, Public School, Public Transportation, Sewage included in rent, Shopping, Snow Removal included in rent, T-Station, Tennis Court(s), University, Walk/Jog Trails, Water included in rent
Lot
- Features: Near Public Transit
Details
- Parcel number: CBOSW01P03648S008
Construction
Type & style
- Home type: Condo
- Property subtype: Condo
Utilities & green energy
- Utilities for property: Garbage, Sewage, Water
Community & HOA
Community
- Features: Pool, Tennis Court(s)
HOA
- Amenities included: Pool, Tennis Court(s)
Location
- Region: Boston
Financial & listing details
- Lease term: Term of Rental(12)
Price history
| Date | Event | Price |
|---|---|---|
| 9/17/2025 | Price change | $3,200-3%$3/sqft |
Source: MLS PIN #73417354 | ||
| 8/13/2025 | Listed for rent | $3,300-2.9%$3/sqft |
Source: MLS PIN #73417354 | ||
| 8/7/2025 | Listing removed | $645,000$617/sqft |
Source: MLS PIN #73396656 | ||
| 6/25/2025 | Listed for sale | $645,000+1.9%$617/sqft |
Source: MLS PIN #73396656 | ||
| 7/12/2024 | Listing removed | -- |
Source: Zillow Rentals | ||

