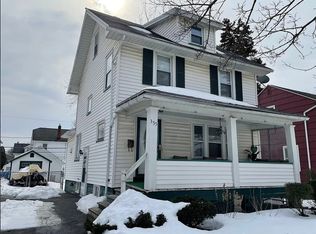Closed
$155,000
338 Marlborough Rd, Rochester, NY 14619
2beds
1,246sqft
Single Family Residence
Built in 1928
4,477.97 Square Feet Lot
$166,500 Zestimate®
$124/sqft
$1,546 Estimated rent
Maximize your home sale
Get more eyes on your listing so you can sell faster and for more.
Home value
$166,500
$152,000 - $181,000
$1,546/mo
Zestimate® history
Loading...
Owner options
Explore your selling options
What's special
Welcome to this inviting 2-bedroom, 1.5-bathroom home, perfectly situated on a coveted corner lot in a sought-after neighborhood. Many of the important updates have been done in recent years, so there's a fantastic opportunity to make it your own aesthetically. There's hardwood floors throughout and newer vinyl in key spaces. The roof was replaced in 2014, HVAC replaced in 2012 with regular maintenance. The crawl space attic has been fully insulated and the basement was waterproofed around 2009. The garage is in great shape and features a new door and opener. First floor laundry can be moved back to the basement, if desired. Appliances stay, most are newer! Delayed negotiations until July 30th at 2pm.
Zillow last checked: 8 hours ago
Listing updated: September 03, 2024 at 11:05am
Listed by:
Jessica R DeCotis 585-433-2734,
Howard Hanna
Bought with:
Maggie Coleman, 10401265050
RE/MAX Plus
Source: NYSAMLSs,MLS#: R1553251 Originating MLS: Rochester
Originating MLS: Rochester
Facts & features
Interior
Bedrooms & bathrooms
- Bedrooms: 2
- Bathrooms: 2
- Full bathrooms: 1
- 1/2 bathrooms: 1
- Main level bathrooms: 1
Heating
- Gas, Forced Air
Cooling
- Central Air
Appliances
- Included: Dryer, Dishwasher, Electric Cooktop, Electric Oven, Electric Range, Disposal, Gas Water Heater, Microwave, Refrigerator, Trash Compactor, Washer
- Laundry: Main Level
Features
- Living/Dining Room
- Flooring: Hardwood, Luxury Vinyl, Varies
- Basement: Full
- Number of fireplaces: 1
Interior area
- Total structure area: 1,246
- Total interior livable area: 1,246 sqft
Property
Parking
- Total spaces: 2
- Parking features: Detached, Garage
- Garage spaces: 2
Features
- Levels: Two
- Stories: 2
- Exterior features: Blacktop Driveway
Lot
- Size: 4,477 sqft
- Dimensions: 40 x 110
- Features: Residential Lot
Details
- Parcel number: 26140012070000020470000000
- Special conditions: Standard
Construction
Type & style
- Home type: SingleFamily
- Architectural style: Two Story
- Property subtype: Single Family Residence
Materials
- Vinyl Siding
- Foundation: Block
Condition
- Resale
- Year built: 1928
Utilities & green energy
- Sewer: Connected
- Water: Connected, Public
- Utilities for property: Sewer Connected, Water Connected
Community & neighborhood
Location
- Region: Rochester
- Subdivision: Blvd Heights
Other
Other facts
- Listing terms: Cash,Conventional
Price history
| Date | Event | Price |
|---|---|---|
| 8/29/2024 | Sold | $155,000+41%$124/sqft |
Source: | ||
| 7/31/2024 | Pending sale | $109,900$88/sqft |
Source: | ||
| 7/25/2024 | Listed for sale | $109,900$88/sqft |
Source: | ||
Public tax history
| Year | Property taxes | Tax assessment |
|---|---|---|
| 2024 | -- | $147,000 +68.6% |
| 2023 | -- | $87,200 |
| 2022 | -- | $87,200 |
Find assessor info on the county website
Neighborhood: 19th Ward
Nearby schools
GreatSchools rating
- 2/10Dr Walter Cooper AcademyGrades: PK-6Distance: 1 mi
- 3/10Joseph C Wilson Foundation AcademyGrades: K-8Distance: 1.4 mi
- 6/10Rochester Early College International High SchoolGrades: 9-12Distance: 1.4 mi
Schools provided by the listing agent
- District: Rochester
Source: NYSAMLSs. This data may not be complete. We recommend contacting the local school district to confirm school assignments for this home.
