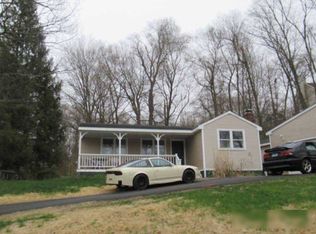Sold for $351,000
$351,000
338 Margarite Road, Middletown, CT 06457
2beds
1,473sqft
Single Family Residence
Built in 1957
0.64 Acres Lot
$378,300 Zestimate®
$238/sqft
$2,349 Estimated rent
Home value
$378,300
$352,000 - $405,000
$2,349/mo
Zestimate® history
Loading...
Owner options
Explore your selling options
What's special
Welcome to your dream retreat! Better than New with over $60,000 worth of recent updates, this home is all about easy maintenance and worry-free living. Nearly every inch of this property has been carefully upgraded, making it a true turn-key experience for its new owners. This clean and bright 2-bedroom, 1.5-bath Ranch home offers privacy, convenience, and modern living. Nestled on a serene lot, and boasting a 2-car detached garage and a walk-out finished basement, this home provides ample space and functionality without the fuss. The heart of the home is the inviting living room, perfect for relaxation or entertaining guests. The adjacent kitchen is a chef's delight with views to the backyard and both indoor and dining areas. Featuring two inviting bedrooms, this home is designed to adapt to your evolving lifestyle. The walk-out finished basement stands out as a key feature, offering extra living space and ample storage possibilities. Outside, the tranquility continues with a manicured yard and gardens, the outdoor space is are perfect for enjoying nature and entertaining guests. Find many desirable local amenities nearby including Wesleyan University and downtown Middletown, Middlesex Hospital, Wadsworth State Park, shopping centers, Crystal Lake, Powder Ridge Ski areas and more. Located just minutes to Rt 9 where you can access central CT, the shoreline, NYC and Boston in under 2 hours. Schedule your showing today! Garage door opener is in the kitchen. Please do not remove from kitchen and ensure garage is closed when finished showing. See attachments for updates/upgrades list. Town card does not reflect dining room or finished lower level square footage. Garage had open permit when myseller purchased it. Property was previously sold as an estate. Sold AS-IS.
Zillow last checked: 8 hours ago
Listing updated: July 23, 2024 at 09:36pm
Listed by:
Beata Gadomski 860-418-7929,
Berkshire Hathaway NE Prop. 860-633-3674
Bought with:
Beata Gadomski, RES.0817531
Berkshire Hathaway NE Prop.
Source: Smart MLS,MLS#: 170626426
Facts & features
Interior
Bedrooms & bathrooms
- Bedrooms: 2
- Bathrooms: 2
- Full bathrooms: 1
- 1/2 bathrooms: 1
Primary bedroom
- Features: Bookcases, Hardwood Floor
- Level: Main
- Area: 126.54 Square Feet
- Dimensions: 11.4 x 11.1
Bedroom
- Features: Hardwood Floor
- Level: Main
- Area: 146.05 Square Feet
- Dimensions: 11.5 x 12.7
Bathroom
- Features: Stall Shower, Tile Floor
- Level: Main
- Area: 36.21 Square Feet
- Dimensions: 7.1 x 5.1
Bathroom
- Features: Half Bath, Laundry Hookup
- Level: Lower
- Area: 51.48 Square Feet
- Dimensions: 5.2 x 9.9
Dining room
- Level: Main
- Area: 106.24 Square Feet
- Dimensions: 8.11 x 13.1
Kitchen
- Features: Vaulted Ceiling(s), Ceiling Fan(s), Granite Counters, Stone Floor
- Level: Main
- Area: 85.2 Square Feet
- Dimensions: 7.1 x 12
Living room
- Features: Bay/Bow Window, Hardwood Floor
- Level: Main
- Area: 220.12 Square Feet
- Dimensions: 14.11 x 15.6
Rec play room
- Features: Remodeled, Bookcases, Built-in Features, Dry Bar, Entertainment Center
- Level: Lower
- Area: 313.24 Square Feet
- Dimensions: 22.2 x 14.11
Heating
- Forced Air, Wall Unit, Zoned, Electric, Oil
Cooling
- Ceiling Fan(s), Ductless, Zoned
Appliances
- Included: Gas Range, Oven/Range, Microwave, Refrigerator, Freezer, Dishwasher, Washer, Dryer, Water Heater
- Laundry: Lower Level
Features
- Basement: Full,Finished
- Attic: Storage,Access Via Hatch,Walk-up
- Number of fireplaces: 1
Interior area
- Total structure area: 1,473
- Total interior livable area: 1,473 sqft
- Finished area above ground: 860
- Finished area below ground: 613
Property
Parking
- Total spaces: 2
- Parking features: Detached
- Garage spaces: 2
Features
- Patio & porch: Deck
- Exterior features: Awning(s)
Lot
- Size: 0.64 Acres
- Features: Few Trees, Wooded
Details
- Parcel number: 1008232
- Zoning: R-30
Construction
Type & style
- Home type: SingleFamily
- Architectural style: Ranch
- Property subtype: Single Family Residence
Materials
- Vinyl Siding
- Foundation: Concrete Perimeter
- Roof: Fiberglass
Condition
- New construction: No
- Year built: 1957
Utilities & green energy
- Sewer: Septic Tank
- Water: Well
Green energy
- Green verification: ENERGY STAR Certified Homes
Community & neighborhood
Location
- Region: Middletown
Price history
| Date | Event | Price |
|---|---|---|
| 3/22/2024 | Sold | $351,000+9.7%$238/sqft |
Source: | ||
| 3/5/2024 | Pending sale | $319,900$217/sqft |
Source: | ||
| 2/28/2024 | Listed for sale | $319,900+4.9%$217/sqft |
Source: | ||
| 7/7/2023 | Sold | $305,000+17.8%$207/sqft |
Source: | ||
| 6/14/2023 | Contingent | $259,000$176/sqft |
Source: | ||
Public tax history
| Year | Property taxes | Tax assessment |
|---|---|---|
| 2025 | $5,696 +4.5% | $153,900 |
| 2024 | $5,450 +5.4% | $153,900 |
| 2023 | $5,173 +11.2% | $153,900 +36.5% |
Find assessor info on the county website
Neighborhood: 06457
Nearby schools
GreatSchools rating
- 5/10Wesley SchoolGrades: K-5Distance: 1.3 mi
- 4/10Beman Middle SchoolGrades: 7-8Distance: 1.2 mi
- 4/10Middletown High SchoolGrades: 9-12Distance: 4.1 mi
Get pre-qualified for a loan
At Zillow Home Loans, we can pre-qualify you in as little as 5 minutes with no impact to your credit score.An equal housing lender. NMLS #10287.
Sell for more on Zillow
Get a Zillow Showcase℠ listing at no additional cost and you could sell for .
$378,300
2% more+$7,566
With Zillow Showcase(estimated)$385,866
