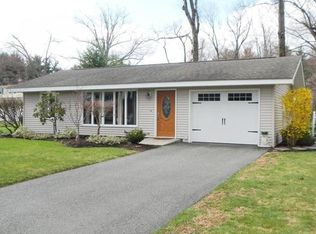Sold for $390,000
$390,000
338 Maple Rd, Longmeadow, MA 01106
3beds
1,224sqft
Single Family Residence
Built in 1953
10,000 Square Feet Lot
$401,700 Zestimate®
$319/sqft
$2,743 Estimated rent
Home value
$401,700
$382,000 - $422,000
$2,743/mo
Zestimate® history
Loading...
Owner options
Explore your selling options
What's special
Welcome to this New England Cape-style home with modern updates and classic charm, in the peaceful community of Longmeadow. Known for its relaxed atmosphere, convenient amenities, and excellent schools, The bright and airy kitchen opens into the dining room and offers a timeless look with shaker cabinets, granite countertops, stainless steel appliances and a breakfast bar. The main level continues with gleaming hardwood floors, a first floor bedroom, an updated bathroom with walk-in shower featuring dual shower heads and a living room with a wood burning fireplace. Upstairs are two additional bedrooms with hardwood floors, a cedar closet, and a second updated bathroom with a large soaking tub. Downstairs, the partially finished basement offers bonus space perfect for a home office, playroom, workout area, etc. The backyard has a stamped concrete patio and there is also a covered breezeway connecting the garage. Schedule your appointment today to view this wonderful home!
Zillow last checked: 8 hours ago
Listing updated: May 01, 2024 at 08:12am
Listed by:
Nicholas Graveline 413-636-6385,
The Graveline Group, LLC 413-636-6385
Bought with:
Shannon Jarrett
HB Real Estate, LLC
Source: MLS PIN,MLS#: 73217294
Facts & features
Interior
Bedrooms & bathrooms
- Bedrooms: 3
- Bathrooms: 2
- Full bathrooms: 1
- 1/2 bathrooms: 1
Primary bedroom
- Features: Ceiling Fan(s), Closet, Flooring - Hardwood
- Level: First
Bedroom 2
- Features: Cedar Closet(s), Closet, Flooring - Hardwood, Lighting - Overhead
- Level: Second
Bedroom 3
- Features: Closet, Flooring - Hardwood, Lighting - Overhead
- Level: Second
Bathroom 1
- Features: Bathroom - Full, Bathroom - Tiled With Shower Stall, Flooring - Stone/Ceramic Tile, Remodeled, Lighting - Overhead
- Level: First
Bathroom 2
- Features: Bathroom - Half, Bathroom - Tiled With Tub, Remodeled, Lighting - Overhead
- Level: Second
Dining room
- Features: Flooring - Hardwood, Breakfast Bar / Nook, Lighting - Overhead
- Level: First
Kitchen
- Features: Flooring - Stone/Ceramic Tile, Countertops - Stone/Granite/Solid, Countertops - Upgraded, Breakfast Bar / Nook, Cabinets - Upgraded, Exterior Access, Recessed Lighting, Remodeled, Stainless Steel Appliances
- Level: First
Living room
- Features: Flooring - Hardwood, Exterior Access
- Level: First
Heating
- Baseboard, Oil
Cooling
- Window Unit(s)
Appliances
- Included: Water Heater, Range, Dishwasher, Microwave, Refrigerator, Dryer
- Laundry: In Basement, Electric Dryer Hookup, Washer Hookup
Features
- Closet, Bonus Room
- Flooring: Tile, Hardwood
- Basement: Partially Finished
- Number of fireplaces: 1
- Fireplace features: Living Room
Interior area
- Total structure area: 1,224
- Total interior livable area: 1,224 sqft
Property
Parking
- Total spaces: 4
- Parking features: Attached, Off Street, Paved
- Attached garage spaces: 1
- Uncovered spaces: 3
Features
- Patio & porch: Patio, Covered
- Exterior features: Patio, Covered Patio/Deck, Rain Gutters
- Frontage length: 100.00
Lot
- Size: 10,000 sqft
- Features: Cleared, Level
Details
- Parcel number: M:0477 B:0102 L:0030,2545775
- Zoning: RA1
Construction
Type & style
- Home type: SingleFamily
- Architectural style: Cape
- Property subtype: Single Family Residence
Materials
- Frame
- Foundation: Concrete Perimeter
- Roof: Shingle
Condition
- Year built: 1953
Utilities & green energy
- Electric: 110 Volts, 220 Volts, Circuit Breakers
- Sewer: Public Sewer
- Water: Public
- Utilities for property: for Electric Range, for Electric Dryer, Washer Hookup
Green energy
- Energy efficient items: Thermostat
Community & neighborhood
Location
- Region: Longmeadow
Price history
| Date | Event | Price |
|---|---|---|
| 4/30/2024 | Sold | $390,000+5.7%$319/sqft |
Source: MLS PIN #73217294 Report a problem | ||
| 4/2/2024 | Contingent | $369,000$301/sqft |
Source: MLS PIN #73217294 Report a problem | ||
| 3/28/2024 | Listed for sale | $369,000+74.1%$301/sqft |
Source: MLS PIN #73217294 Report a problem | ||
| 10/26/2018 | Sold | $212,000-3.4%$173/sqft |
Source: Public Record Report a problem | ||
| 10/14/2018 | Pending sale | $219,500$179/sqft |
Source: Pioneer Valley #72370253 Report a problem | ||
Public tax history
| Year | Property taxes | Tax assessment |
|---|---|---|
| 2025 | $6,123 +2.4% | $289,900 +0.3% |
| 2024 | $5,979 +13.7% | $289,100 +26% |
| 2023 | $5,260 -5.4% | $229,500 +1.7% |
Find assessor info on the county website
Neighborhood: 01106
Nearby schools
GreatSchools rating
- 7/10Wolf Swamp Road Elementary SchoolGrades: PK-5Distance: 0.7 mi
- 8/10Glenbrook Middle SchoolGrades: 6-8Distance: 1.3 mi
- 9/10Longmeadow High SchoolGrades: 9-12Distance: 1.6 mi
Schools provided by the listing agent
- Elementary: Wolf Swamp
- Middle: Glenbrook
- High: Longmeadow High
Source: MLS PIN. This data may not be complete. We recommend contacting the local school district to confirm school assignments for this home.
Get pre-qualified for a loan
At Zillow Home Loans, we can pre-qualify you in as little as 5 minutes with no impact to your credit score.An equal housing lender. NMLS #10287.
Sell for more on Zillow
Get a Zillow Showcase℠ listing at no additional cost and you could sell for .
$401,700
2% more+$8,034
With Zillow Showcase(estimated)$409,734
