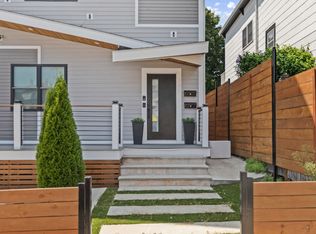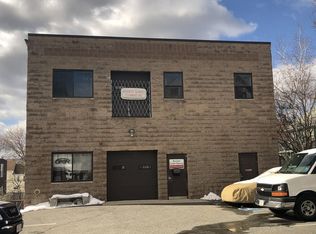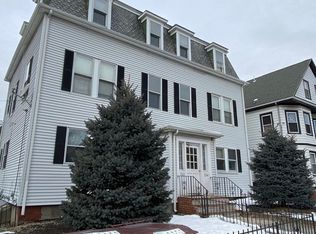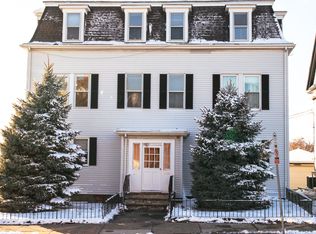Well- Maintained, Large, 2 Family! Average 5-6 Miles from Renowned Universities! 1.3 miles from Encore Boston Harbor Casino! 1st Floor (Owner Unit), which is mostly Hardwood, has 3 Bedrooms; Large Eat-In Kitchen with Lots of Cabinets; Bathroom with Window in Shower/ Tub; and Deck. Spacious 2nd Floor, which also shows nicely, (Tenant Occupied) has 4 Large Bedrooms; Good Size Kitchen with Lots Of Cabinets; and Deck! Attic is also big and has Great Potential, but Needs T.L.C: Hardwood Floors throughout; 3 Extra Bedrooms; & Room for Laundry/ Bath. Vinyl Siding; Newer Windows; and Water Heater (2012). Gas Utilities. Both Units were Updated In 2017! This Multi-Family has Approx. 2,802 SqFt of Living Space. 5 Tendem Parking on the Side, and 2 Extra Off-Street Spots at the Back. Garage for 2 Cars! Large, Clean Basement, with Storage, Sink, Washer and Dryer, as well as Exterior Access. Security System!
This property is off market, which means it's not currently listed for sale or rent on Zillow. This may be different from what's available on other websites or public sources.



