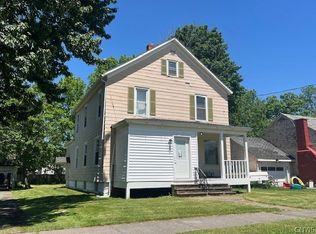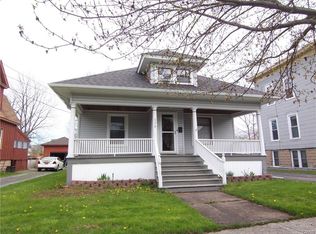Closed
$229,900
338 Leonard St, Oneida, NY 13421
3beds
1,700sqft
Single Family Residence
Built in 1900
8,929.8 Square Feet Lot
$243,900 Zestimate®
$135/sqft
$1,961 Estimated rent
Home value
$243,900
Estimated sales range
Not available
$1,961/mo
Zestimate® history
Loading...
Owner options
Explore your selling options
What's special
You'll love the spacious, open concept boasting a beautiful updated kitchen with stainless appliances, nice living room and family room, 3 large bedrooms and 2 full baths. Completely renovated inside and out including a new full bath down, a remodeled bath up, 4 new windows, new trim and base down, fresh paint throughout, many new light fixtures, a new roof in 2023, updated wiring (2021), updated bedroom carpets (2022) and a fenced in rear yard with a new deck (2025). Square footage is larger than what public records shows. By room dimensions, the house is closer to 1,700 square feet.
Zillow last checked: 18 hours ago
Listing updated: July 22, 2025 at 12:31pm
Listed by:
Jayne Wentworth 315-363-9191,
Kay Real Estate
Bought with:
Jayne Wentworth, 31WE0778117
Kay Real Estate
Source: NYSAMLSs,MLS#: S1611917 Originating MLS: Syracuse
Originating MLS: Syracuse
Facts & features
Interior
Bedrooms & bathrooms
- Bedrooms: 3
- Bathrooms: 2
- Full bathrooms: 2
- Main level bathrooms: 1
Bedroom 1
- Level: Second
- Dimensions: 13.50 x 12.50
Bedroom 1
- Level: Second
- Dimensions: 13.50 x 12.50
Bedroom 2
- Level: Second
- Dimensions: 13.00 x 12.50
Bedroom 2
- Level: Second
- Dimensions: 13.00 x 12.50
Bedroom 3
- Level: Second
- Dimensions: 15.00 x 10.50
Bedroom 3
- Level: Second
- Dimensions: 15.00 x 10.50
Family room
- Level: First
- Dimensions: 20.00 x 12.00
Family room
- Level: First
- Dimensions: 20.00 x 12.00
Foyer
- Level: First
- Dimensions: 12.00 x 8.00
Foyer
- Level: First
- Dimensions: 12.00 x 8.00
Kitchen
- Level: First
- Dimensions: 19.00 x 13.00
Kitchen
- Level: First
- Dimensions: 19.00 x 13.00
Laundry
- Level: First
- Dimensions: 10.00 x 11.00
Laundry
- Level: First
- Dimensions: 10.00 x 11.00
Living room
- Level: First
- Dimensions: 16.00 x 13.00
Living room
- Level: First
- Dimensions: 16.00 x 13.00
Other
- Level: Second
- Dimensions: 12.00 x 9.50
Other
- Level: Second
- Dimensions: 12.00 x 9.50
Heating
- Gas, Forced Air
Appliances
- Included: Dishwasher, Free-Standing Range, Gas Water Heater, Oven, Refrigerator
Features
- Eat-in Kitchen, Other, Pantry, See Remarks
- Flooring: Carpet, Luxury Vinyl, Varies
- Windows: Thermal Windows
- Basement: Full
- Has fireplace: No
Interior area
- Total structure area: 1,700
- Total interior livable area: 1,700 sqft
Property
Parking
- Parking features: No Garage
Features
- Patio & porch: Deck, Open, Porch
- Exterior features: Blacktop Driveway, Deck, Fully Fenced
- Fencing: Full
Lot
- Size: 8,929 sqft
- Dimensions: 50 x 177
- Features: Rectangular, Rectangular Lot, Residential Lot
Details
- Parcel number: 25120103802300020300000000
- Special conditions: Standard
Construction
Type & style
- Home type: SingleFamily
- Architectural style: Two Story
- Property subtype: Single Family Residence
Materials
- Aluminum Siding, Blown-In Insulation, Copper Plumbing
- Foundation: Block
- Roof: Architectural,Shingle
Condition
- Resale
- Year built: 1900
Utilities & green energy
- Electric: Circuit Breakers
- Sewer: Connected
- Water: Connected, Public
- Utilities for property: Sewer Connected, Water Connected
Community & neighborhood
Location
- Region: Oneida
- Subdivision: Martin Burkhart
Other
Other facts
- Listing terms: Cash,Conventional,FHA,VA Loan
Price history
| Date | Event | Price |
|---|---|---|
| 7/22/2025 | Sold | $229,900$135/sqft |
Source: | ||
| 6/23/2025 | Pending sale | $229,900$135/sqft |
Source: | ||
| 6/17/2025 | Listed for sale | $229,900+174%$135/sqft |
Source: | ||
| 11/6/2020 | Sold | $83,900$49/sqft |
Source: | ||
| 8/24/2020 | Pending sale | $83,900$49/sqft |
Source: Chapin Real Estate #S1255767 Report a problem | ||
Public tax history
| Year | Property taxes | Tax assessment |
|---|---|---|
| 2024 | -- | $82,500 |
| 2023 | -- | $82,500 |
| 2022 | -- | $82,500 |
Find assessor info on the county website
Neighborhood: 13421
Nearby schools
GreatSchools rating
- 7/10Seneca Street SchoolGrades: K-5Distance: 0.3 mi
- 3/10Otto L Shortell Middle SchoolGrades: 6-8Distance: 2.8 mi
- 6/10Oneida Senior High SchoolGrades: 9-12Distance: 0.6 mi
Schools provided by the listing agent
- District: Oneida
Source: NYSAMLSs. This data may not be complete. We recommend contacting the local school district to confirm school assignments for this home.

