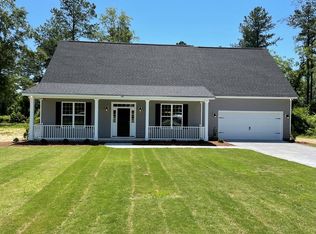Lugoff - Minutes from I-20. The Montgomery is a split bedroom floorplan. It features a finished bonus room, hardwood floors in the foyer, formal dining room, great room, kitchen/breakfast area and hallways. It also has vent less gas log fireplace. The master bathroom offers a double vanity, ceramic tile, separate shower and water closet. There are granite countertops in the kitchen and the bathrooms. All of this on a 1 acre lot.
This property is off market, which means it's not currently listed for sale or rent on Zillow. This may be different from what's available on other websites or public sources.
