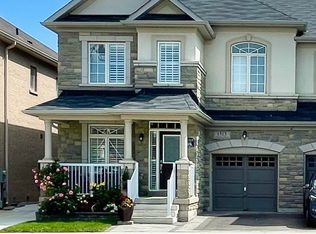An Executive Detached Double Car Garage Home With 2839 Sq Ft, 4 Bedrooms & 4 Bathrooms Located On A Quiet Street. This Carpet Free House Is Upgraded Throughout Including Hardwood Floors, Laminate Floors, Porcelain Tiles, Quartz Counters, Hardwood Staircase, Pot Lights & California Shutters To Name A Few. Main Floor Has A Large Family Room With Double Sided Gas Fireplace, Dining Room And A Den. Grand Kitchen With Stainless Steel Appliances, Center Island, Quartz Counters & Backsplash. Separate Breakfast Area With Access To Fully Fenced Backyard. Gorgeous Hardwood Staircase. Upper Level With 4 Bedrooms, A Loft & 3 Bathrooms. Primary Bedroom With His & Her Walk-In Closets & 5pc Ensuite Including Glass Shower, Soaker Tub, Double Sinks Vanity With Quartz Counter. Second Bedroom Has A 3pc Ensuite. Third & Fourth Bedrooms Share A 5Pc Bathroom. Upper Level Has A Large Loft. Close To All Amenities Including Schools, Parks, Library, Community Centre, Shopping & Public Transit.
House for rent
C$4,300/mo
338 Kincardine Ter, Milton, ON L9T 8M9
4beds
Price is base rent and doesn't include required fees.
Singlefamily
Available now
-- Pets
Central air
Ensuite laundry
4 Parking spaces parking
Natural gas, forced air, fireplace
What's special
Quiet streetHardwood floorsLaminate floorsPorcelain tilesQuartz countersHardwood staircasePot lights
- 4 days
- on Zillow |
- -- |
- -- |
Travel times
Facts & features
Interior
Bedrooms & bathrooms
- Bedrooms: 4
- Bathrooms: 4
- Full bathrooms: 4
Heating
- Natural Gas, Forced Air, Fireplace
Cooling
- Central Air
Appliances
- Laundry: Ensuite
Features
- ERV/HRV
- Has basement: Yes
- Has fireplace: Yes
Property
Parking
- Total spaces: 4
- Details: Contact manager
Features
- Stories: 2
- Exterior features: Contact manager
Construction
Type & style
- Home type: SingleFamily
- Property subtype: SingleFamily
Materials
- Roof: Asphalt
Community & HOA
Location
- Region: Milton
Financial & listing details
- Lease term: Contact For Details
Price history
Price history is unavailable.
![[object Object]](https://photos.zillowstatic.com/fp/bc85566f256f0e472e341d5542047918-p_i.jpg)
