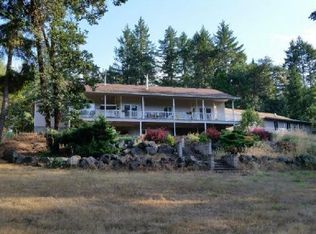Enjoy private, peaceful, country living in this single level custom home w/open floor plan, lots of skylights, tile, stainless steel appliances, garden window, arched doorway, nice master suite, w/ double doors, & Swedish soaking tub. This wooded property has a 30 X 40 shop w/heat & RV parking, patio, hot tub, & mountain views! This property has it all!!!
This property is off market, which means it's not currently listed for sale or rent on Zillow. This may be different from what's available on other websites or public sources.

