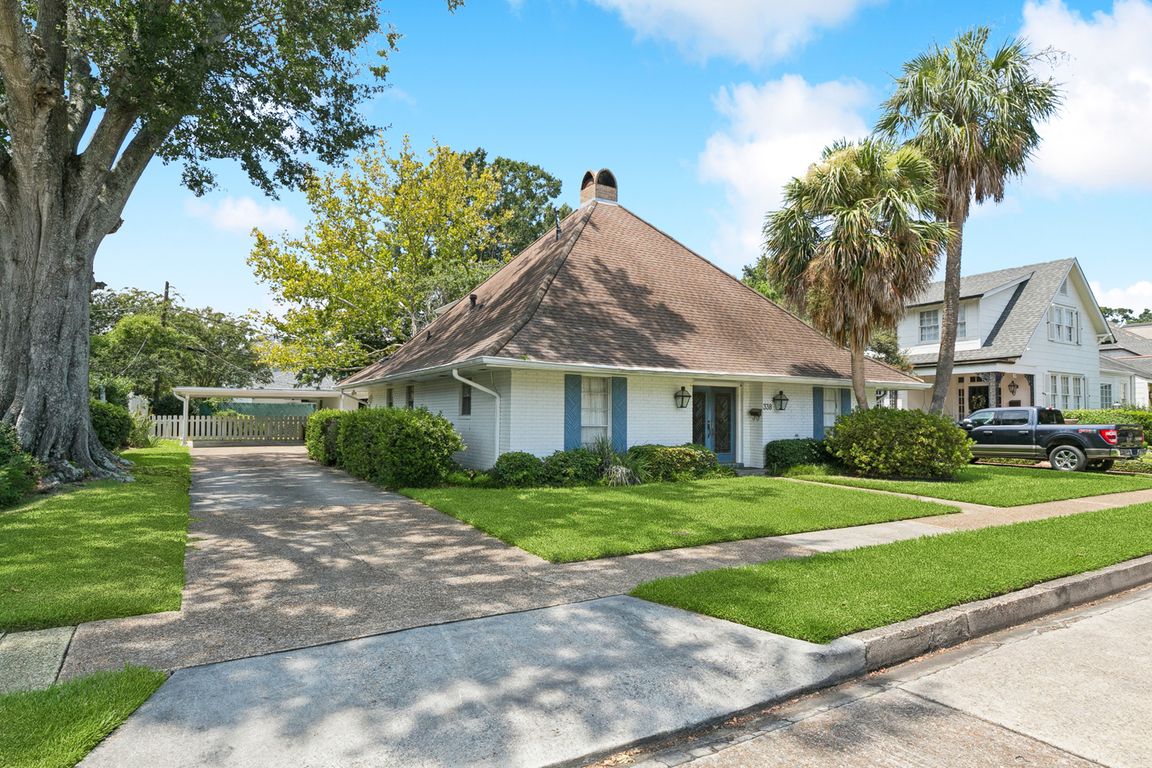
ActivePrice cut: $24K (9/24)
$875,000
4beds
2,217sqft
338 Homestead Ave, Metairie, LA 70005
4beds
2,217sqft
Single family residence
Built in 1966
9,000 sqft
Carport
$395 price/sqft
What's special
Covered carportGrassy yardHuge fenced in yardLuxurious gardenOffice nookSeparate denArt studio
LOCATION! LOCATION! LOCATION! IN THE HEART OF PRIME OLD METAIRE ! HURRY NOT MANY HUGE LOTS AVAILABLE ! 75 X 120 ! LOVELY 4 BEDROOM HOME ! 4TH BEDROOM CURRENTLY USED AS AN OFFICE. PRIMARY SUITE ON 1ST FLOOR. <BR><BR> HUGE FENCED IN YARD WITH 2 CAR COVERED CARPORT PLUS ...
- 32 days |
- 1,000 |
- 7 |
Source: GSREIN,MLS#: 2514867
Travel times
Family Room
Kitchen
Bedroom
Zillow last checked: 7 hours ago
Listing updated: September 24, 2025 at 07:03am
Listed by:
Charlotte Dorion 504-237-8615,
Berkshire Hathaway HomeServices Preferred, REALTOR 504-799-1702,
Christopher Dorion 504-451-4274,
Berkshire Hathaway HomeServices Preferred, REALTOR
Source: GSREIN,MLS#: 2514867
Facts & features
Interior
Bedrooms & bathrooms
- Bedrooms: 4
- Bathrooms: 3
- Full bathrooms: 2
- 1/2 bathrooms: 1
Primary bedroom
- Description: Flooring: Engineered Hardwood
- Level: First
- Dimensions: 15.30 X 12.20
Bedroom
- Description: Flooring: Engineered Hardwood
- Level: First
- Dimensions: 12.00 X 11.30
Bedroom
- Description: Flooring: Engineered Hardwood
- Level: Second
- Dimensions: 19.70 X 10.10
Bedroom
- Description: Flooring: Engineered Hardwood
- Level: Second
- Dimensions: 13.90 X 10.20
Den
- Description: Flooring: Tile
- Level: First
- Dimensions: 16.30 X 12.00
Dining room
- Description: Flooring: Engineered Hardwood
- Level: First
- Dimensions: 13.60 X 9.40
Kitchen
- Description: Flooring: Tile
- Level: First
- Dimensions: 12.90 X 12.10
Living room
- Description: Flooring: Engineered Hardwood
- Level: First
- Dimensions: 25.40 X 13.70
Office
- Description: Flooring: Engineered Hardwood
- Level: First
- Dimensions: 7.10 X 6.90
Heating
- Central
Cooling
- Central Air, 1 Unit
Appliances
- Included: Cooktop, Double Oven, Dryer, Dishwasher, Disposal, Microwave, Refrigerator, Washer
- Laundry: Washer Hookup, Dryer Hookup
Features
- Ceiling Fan(s), Pantry, Cable TV
- Has fireplace: Yes
- Fireplace features: Gas
Interior area
- Total structure area: 3,020
- Total interior livable area: 2,217 sqft
Video & virtual tour
Property
Parking
- Parking features: Covered, Carport, Three or more Spaces
- Has carport: Yes
Accessibility
- Accessibility features: Accessibility Features
Features
- Levels: Two
- Stories: 2
- Patio & porch: Concrete
- Exterior features: Fence
- Pool features: None
Lot
- Size: 9,000 Square Feet
- Dimensions: 75 x 120
- Features: City Lot, Oversized Lot
Details
- Parcel number: 0820010079
- Special conditions: None
Construction
Type & style
- Home type: SingleFamily
- Architectural style: Acadian
- Property subtype: Single Family Residence
Materials
- Brick, Frame, Wood Siding
- Foundation: Slab
- Roof: Shingle
Condition
- Very Good Condition
- Year built: 1966
Utilities & green energy
- Sewer: Public Sewer
- Water: Public
Community & HOA
Community
- Security: Security System, Smoke Detector(s)
- Subdivision: Bonnabel Place
HOA
- Has HOA: No
- HOA name: Old Metairie
Location
- Region: Metairie
Financial & listing details
- Price per square foot: $395/sqft
- Tax assessed value: $270,200
- Annual tax amount: $3,405
- Date on market: 9/4/2025