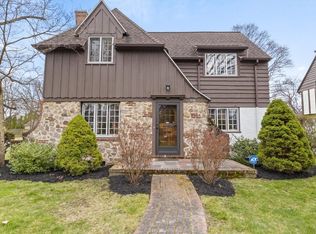Closed
$388,000
338 Hollywood Ave, Rochester, NY 14618
4beds
1,781sqft
Single Family Residence
Built in 1930
8,712 Square Feet Lot
$458,900 Zestimate®
$218/sqft
$2,934 Estimated rent
Home value
$458,900
$431,000 - $491,000
$2,934/mo
Zestimate® history
Loading...
Owner options
Explore your selling options
What's special
Character filled "Meadowbrook" Tudor - Solid home with 10 year roof (tear-off) in one of the most desired neighborhood in Brighton. Short walk to the Brighton Middle and High Schools - Twelve Corners and much more! Hardwood floors thru out- Leaded glass windows - Living room with Wood-burning fireplace - Formal Dining room - Large kitchen (appliances included) - Porch off Dining rm. Second floor has 3 bedrooms and a full bath. 3rd floor has a bedroom and half bath (there is a tub but owners have never used it) Partially finished lower level with laundry (washer and dryer included) - Delayed Negotiations till Monday 3/27/23 at 5PM - Please allow 24 hours for response.
Zillow last checked: 8 hours ago
Listing updated: May 02, 2023 at 09:46am
Listed by:
Benjamin C. Henderson 585-389-1021,
RE/MAX Realty Group
Bought with:
Steven W. Ward, 30WA0572782
RE/MAX Realty Group
Source: NYSAMLSs,MLS#: R1460624 Originating MLS: Rochester
Originating MLS: Rochester
Facts & features
Interior
Bedrooms & bathrooms
- Bedrooms: 4
- Bathrooms: 3
- Full bathrooms: 1
- 1/2 bathrooms: 2
- Main level bathrooms: 1
Heating
- Gas, Baseboard, Hot Water
Cooling
- Window Unit(s)
Appliances
- Included: Dryer, Dishwasher, Exhaust Fan, Electric Oven, Electric Range, Disposal, Gas Water Heater, Refrigerator, Range Hood, Washer
- Laundry: In Basement
Features
- Separate/Formal Dining Room, Eat-in Kitchen, Separate/Formal Living Room, Natural Woodwork, Window Treatments
- Flooring: Carpet, Ceramic Tile, Hardwood, Varies
- Windows: Drapes, Leaded Glass
- Basement: Full,Partially Finished,Sump Pump
- Number of fireplaces: 1
Interior area
- Total structure area: 1,781
- Total interior livable area: 1,781 sqft
Property
Parking
- Total spaces: 1
- Parking features: Attached, Garage
- Attached garage spaces: 1
Features
- Levels: Two
- Stories: 2
- Patio & porch: Enclosed, Porch
- Exterior features: Blacktop Driveway, Fence
- Fencing: Partial
Lot
- Size: 8,712 sqft
- Dimensions: 65 x 160
- Features: Near Public Transit, Rectangular, Rectangular Lot, Residential Lot
Details
- Parcel number: 2620001371300004059000
- Special conditions: Standard
Construction
Type & style
- Home type: SingleFamily
- Architectural style: Colonial,Tudor
- Property subtype: Single Family Residence
Materials
- Frame, Stone, Stucco, Copper Plumbing
- Foundation: Block
- Roof: Asphalt
Condition
- Resale
- Year built: 1930
Utilities & green energy
- Electric: Circuit Breakers
- Sewer: Connected
- Water: Connected, Public
- Utilities for property: Cable Available, High Speed Internet Available, Sewer Connected, Water Connected
Community & neighborhood
Location
- Region: Rochester
- Subdivision: Meadowbrook
Other
Other facts
- Listing terms: Cash,Conventional,FHA,VA Loan
Price history
| Date | Event | Price |
|---|---|---|
| 4/28/2023 | Sold | $388,000+39.1%$218/sqft |
Source: | ||
| 3/29/2023 | Pending sale | $279,000$157/sqft |
Source: | ||
| 3/21/2023 | Listed for sale | $279,000$157/sqft |
Source: | ||
Public tax history
| Year | Property taxes | Tax assessment |
|---|---|---|
| 2024 | -- | $243,600 |
| 2023 | -- | $243,600 |
| 2022 | -- | $243,600 |
Find assessor info on the county website
Neighborhood: 14618
Nearby schools
GreatSchools rating
- NACouncil Rock Primary SchoolGrades: K-2Distance: 1.1 mi
- 7/10Twelve Corners Middle SchoolGrades: 6-8Distance: 0.3 mi
- 8/10Brighton High SchoolGrades: 9-12Distance: 0.2 mi
Schools provided by the listing agent
- Middle: Twelve Corners Middle
- High: Brighton High
- District: Brighton
Source: NYSAMLSs. This data may not be complete. We recommend contacting the local school district to confirm school assignments for this home.
