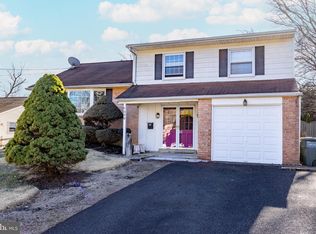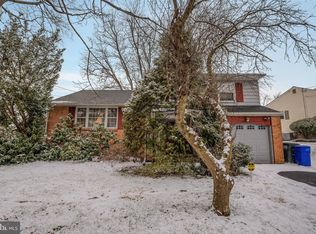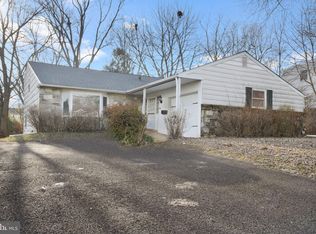A 3 Bedroom, 2.5 Bath Stone & Vinyl Sided Split Level In The BURGUNDY HILLS Section Of Upper Southampton Township, Bucks County, PA,., For Under $400K??? Welcome to 338 Hogeland Road; Bring Your Decorating Ideas And Schedule Your Appointment To Take A Look At This Cozy Split Level Starting November 5, 2022 , Featuring: Lower Level With HUGE Family Room With Stone Woodburning Fireplace And Exit To Rear Yard & Patio, Large Laundry Room With Washer & Dryer And Abundance Of Cabinets And Powder Room; Then Move Up To The Main Level With Entry Foyer, Living Room With Bay Window, WW Carpeting & Cathedral Ceiling, Dining Room With Chair Rail And Tile Floor, Eat In Kitchen With Dishwasher, Disposal, Refrigerator, Raised Panel Upper & Lower Cabinets And A Hall Closet; Upper Level Offers Primary Bedroom With Private Full Bath With Stall Shower and Hardwood Floors, 2 Additional Nice Size Bedrooms With Hardwood Floors, And An Additional Full Hall Bath; Attached 1 Car Garage; Nice Back Yard; House In Need Of Updating, But Priced Accordingly; Settlement Flexible.
This property is off market, which means it's not currently listed for sale or rent on Zillow. This may be different from what's available on other websites or public sources.



