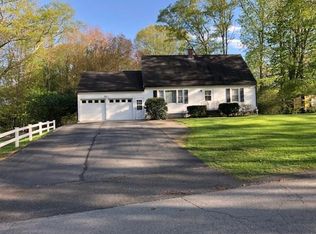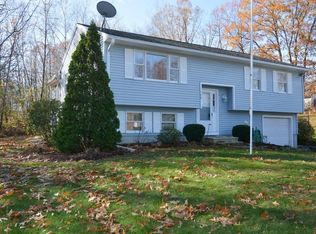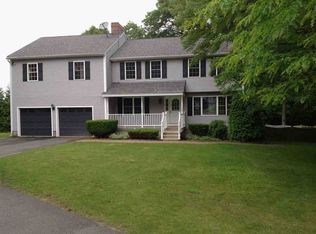INCREDIBLE OPPORTUNITY TO OWN A HOME IN THIS HIGHLY SOUGHT AFTER ATHOL NEIGHBORHOOD.....THE HORSESHOE DRIVE ACCENTS THE BEAUTIFUL CORNER LOT WITH OVER HALF AN ACRE.....HUGE 1,364 SF BARN FOR PARKING/STORAGE/WORKSHOP/ENDLESS POSSIBILITIES.....UNIQUE COMBINATION OF 2 LIVING SPACES WITH A COMBINED 4 BEDROOMS AND 2 FULL BATHS, 2 KITCHENS, 2 LIVING ROOMS, 2 LAUNDRY AREAS ETC. PERFECT FOR AN IN-LAW SITUATION....RELAX ON YOUR SPACIOUS 450 SF DECK OR IN YOUR YEAR ROUND SUN ROOM.....NEWLY PAINTED EXTERIOR.... THIS LOVINGLY MAINTAINED HOME IS READY FOR ALL TYPES OF FINANCING!!!!
This property is off market, which means it's not currently listed for sale or rent on Zillow. This may be different from what's available on other websites or public sources.



